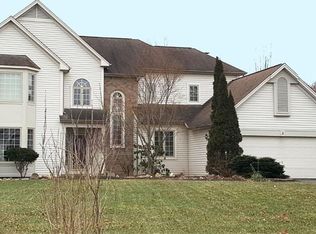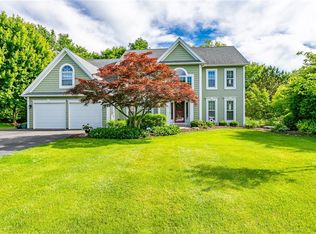Closed
$680,000
45 Cardogan Sq, Rochester, NY 14625
4beds
2,652sqft
Single Family Residence
Built in 1993
0.67 Acres Lot
$700,800 Zestimate®
$256/sqft
$3,994 Estimated rent
Maximize your home sale
Get more eyes on your listing so you can sell faster and for more.
Home value
$700,800
$652,000 - $757,000
$3,994/mo
Zestimate® history
Loading...
Owner options
Explore your selling options
What's special
Exquisite Home in the prestigious Sheffield Neighborhood! Town of Penfield with Webster school district. Set on a generous lot, this home blends elegance, comfort, and functionality in perfect harmony. Step inside and discover new hardwood flooring throughout, a stunning new staircase with a custom wood and metal railing and a bright, open layout ideal for everyday living and entertaining. The chef's kitchen is a showstopper, featuring quartz countertops and an oversized island perfect for hosting friends and family. Custom fireplace in the living room is a one-of-a-kind aesthetic piece. A bonus room on the first floor makes for a great office, guest room or playroom. Upstairs, you'll find a primary suite with a one of a kind SPA LIKE bathroom complete with a soaking tub and waterfall shower. Outside, enjoy a true summer staycation with the brand new "semi-inground" pool from Pettis Pools, Trex deck and expansive patio. Barbeque on the stone covered grill, take a dip in the hot tub, and enjoy music on the outdoor speaker system. Have peace of mind for years to come knowing the roof was a complete tear off in 2023. Why build when you can have this gem FULL of upgrades! Don't miss your chance to own this exceptional property- schedule your private showing today before it's gone! Delayed negotiations Tuesday May 6th 3pm.
Zillow last checked: 8 hours ago
Listing updated: June 09, 2025 at 12:46pm
Listed by:
Lorraine K. Kane 585-764-9134,
Keller Williams Realty Greater Rochester
Bought with:
Robert Piazza Palotto, 10311210084
High Falls Sotheby's International
Source: NYSAMLSs,MLS#: R1602822 Originating MLS: Rochester
Originating MLS: Rochester
Facts & features
Interior
Bedrooms & bathrooms
- Bedrooms: 4
- Bathrooms: 3
- Full bathrooms: 2
- 1/2 bathrooms: 1
- Main level bathrooms: 1
Heating
- Gas, Forced Air
Cooling
- Central Air
Appliances
- Included: Double Oven, Dryer, Disposal, Gas Oven, Gas Range, Gas Water Heater, Microwave, Refrigerator, Washer
- Laundry: Main Level
Features
- Den, Separate/Formal Dining Room, Entrance Foyer, Eat-in Kitchen, Home Office, Hot Tub/Spa, Pantry, Quartz Counters
- Flooring: Hardwood, Other, See Remarks, Tile, Varies
- Basement: Full,Partially Finished,Sump Pump
- Number of fireplaces: 1
Interior area
- Total structure area: 2,652
- Total interior livable area: 2,652 sqft
Property
Parking
- Total spaces: 2.5
- Parking features: Attached, Garage, Garage Door Opener
- Attached garage spaces: 2.5
Features
- Levels: Two
- Stories: 2
- Patio & porch: Deck
- Exterior features: Blacktop Driveway, Barbecue, Deck, Fully Fenced, Hot Tub/Spa, Play Structure, Pool
- Pool features: Above Ground, In Ground
- Has spa: Yes
- Spa features: Hot Tub
- Fencing: Full
Lot
- Size: 0.67 Acres
- Dimensions: 86 x 0
- Features: Other, Near Public Transit, Rectangular, Rectangular Lot, Residential Lot, See Remarks
Details
- Parcel number: 2642001081100003514000
- Special conditions: Standard
Construction
Type & style
- Home type: SingleFamily
- Architectural style: Colonial,Two Story
- Property subtype: Single Family Residence
Materials
- Aluminum Siding, Brick, Vinyl Siding
- Foundation: Block
Condition
- Resale
- Year built: 1993
Utilities & green energy
- Sewer: Connected
- Water: Connected, Public
- Utilities for property: High Speed Internet Available, Sewer Connected, Water Connected
Community & neighborhood
Location
- Region: Rochester
- Subdivision: Sheffield Square Sec 05
Other
Other facts
- Listing terms: Conventional,FHA,VA Loan
Price history
| Date | Event | Price |
|---|---|---|
| 6/5/2025 | Sold | $680,000+4.6%$256/sqft |
Source: | ||
| 5/7/2025 | Pending sale | $649,900$245/sqft |
Source: | ||
| 5/1/2025 | Listed for sale | $649,900+37.4%$245/sqft |
Source: | ||
| 6/7/2022 | Sold | $473,000+12.6%$178/sqft |
Source: | ||
| 5/5/2022 | Pending sale | $419,900$158/sqft |
Source: | ||
Public tax history
| Year | Property taxes | Tax assessment |
|---|---|---|
| 2024 | -- | $442,900 +2.5% |
| 2023 | -- | $431,900 +7.1% |
| 2022 | -- | $403,400 +39.1% |
Find assessor info on the county website
Neighborhood: 14625
Nearby schools
GreatSchools rating
- 6/10Plank Road South Elementary SchoolGrades: PK-5Distance: 1.2 mi
- 6/10Spry Middle SchoolGrades: 6-8Distance: 4.5 mi
- 8/10Webster Schroeder High SchoolGrades: 9-12Distance: 2.9 mi
Schools provided by the listing agent
- Elementary: Plank Road South Elementary
- Middle: Spry Middle
- High: Webster-Schroeder High
- District: Webster
Source: NYSAMLSs. This data may not be complete. We recommend contacting the local school district to confirm school assignments for this home.

