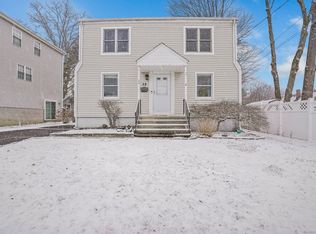Recently completed SINGLE FAMILY Home ! This 4 Bedroom home is the only (single-family) new construction home you'll find in Fairfield for LESS THAN $650K! RECENTLY FINISHED BASEMENT offers an additional 500 sq. ft. of living space. A must see! This quintessential New England Colonial offers 4 bedrooms and 2.5 bathrooms spanning 2,500+ square feet of living space. First Floor Open Floor Plan offers 9+ foot ceilings and hardwood floors throughout, an eat-in-kitchen complete with island, white shaker cabinets, quartz counter-tops, a pantry, and stainless steel appliances. Kitchen opens to the Dining Room (with french doors to the back patio) & Family Room w/ fireplace. A mud room & powder room round out the first floor. Second floor has 4 bedrooms including a spacious and luxurious master suite w/ a sizable walk-in-closet. Palatial Master Bathroom complete with dual-vanities, an oversized shower. The 3 additional Bedrooms all offer plenty of space to go w/ double-sized closets. Hall bath w/ dual vanities and a closed off tub-shower/water closet as well as a generously sized Laundry Room complete the 2nd Floor. 1.5-car attached garage with interior access to the Mudroom. Professionally landscaped yard surrounds the back patio...perfect for entertaining. This house has it all! Single Family New Construction at this price is hard to find in Fairfield! Owner will consider privacy hedge or fence along prop line. Close to schools, metro train, shopping and restaurants.
This property is off market, which means it's not currently listed for sale or rent on Zillow. This may be different from what's available on other websites or public sources.
