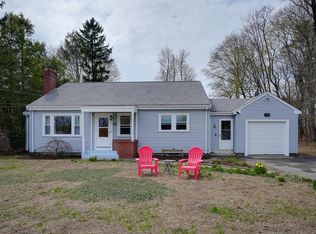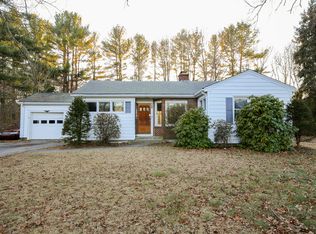Sold for $515,000
$515,000
45 Cape Rd, Mendon, MA 01756
3beds
1,900sqft
Single Family Residence
Built in 1950
0.34 Acres Lot
$543,700 Zestimate®
$271/sqft
$3,018 Estimated rent
Home value
$543,700
$517,000 - $571,000
$3,018/mo
Zestimate® history
Loading...
Owner options
Explore your selling options
What's special
Complete - adjective. perfect and complete in every respect; having all necessary qualities. This home is the very definition of complete! If you are looking for a turn-key, ready to-move-in condition starter or downsizing home, this is it. Immaculate 3-Bedroom ranch home with finished basement, 1-car garage, central air, large fenced in back yard and updates throughout. Words, pictures and 3D tours do not do this home justice, please come see it in person - you won't be disappointed. Showings start Friday 5/5 at 5:00 pm, OH Saturday 11:00 - 1:00 pm.
Zillow last checked: 8 hours ago
Listing updated: June 23, 2023 at 07:11am
Listed by:
R. Brian Wotton 508-954-3404,
Costello Realty 508-528-0083,
Matt Wotton 508-479-8587
Bought with:
The Shulkin Wilk Group
Compass
Source: MLS PIN,MLS#: 73107265
Facts & features
Interior
Bedrooms & bathrooms
- Bedrooms: 3
- Bathrooms: 2
- Full bathrooms: 2
Primary bedroom
- Features: Ceiling Fan(s), Walk-In Closet(s), Flooring - Hardwood, Lighting - Overhead
- Level: First
Bedroom 2
- Features: Ceiling Fan(s), Closet, Flooring - Hardwood
- Level: First
Bedroom 3
- Features: Closet, Flooring - Hardwood, Lighting - Overhead
- Level: First
Bathroom 1
- Features: Bathroom - Full, Bathroom - With Tub & Shower, Flooring - Stone/Ceramic Tile, Countertops - Stone/Granite/Solid, Wainscoting
- Level: First
Bathroom 2
- Features: Bathroom - Full, Bathroom - With Shower Stall, Flooring - Stone/Ceramic Tile, Countertops - Stone/Granite/Solid
- Level: Basement
Dining room
- Features: Vaulted Ceiling(s), Flooring - Stone/Ceramic Tile
- Level: First
Family room
- Features: Flooring - Laminate, Open Floorplan, Lighting - Overhead
- Level: Basement
Kitchen
- Features: Flooring - Hardwood, Countertops - Stone/Granite/Solid, Kitchen Island, Gas Stove, Lighting - Overhead
- Level: First
Living room
- Features: Flooring - Hardwood, Window(s) - Picture
- Level: First
Heating
- Baseboard, Propane
Cooling
- Central Air
Appliances
- Included: Water Heater, Range, Dishwasher, Microwave, Refrigerator
- Laundry: In Basement, Electric Dryer Hookup, Washer Hookup
Features
- Internet Available - Unknown
- Flooring: Tile, Laminate, Hardwood
- Windows: Insulated Windows
- Basement: Full,Partially Finished,Interior Entry,Sump Pump
- Number of fireplaces: 1
Interior area
- Total structure area: 1,900
- Total interior livable area: 1,900 sqft
Property
Parking
- Total spaces: 6
- Parking features: Attached, Garage Faces Side, Paved Drive, Off Street, Paved
- Attached garage spaces: 1
- Uncovered spaces: 5
Features
- Patio & porch: Patio
- Exterior features: Patio, Rain Gutters, Storage, Fenced Yard
- Fencing: Fenced
Lot
- Size: 0.34 Acres
- Features: Level
Details
- Parcel number: M:19 B:114 P:045,1603608
- Zoning: RES
Construction
Type & style
- Home type: SingleFamily
- Architectural style: Ranch
- Property subtype: Single Family Residence
Materials
- Frame
- Foundation: Concrete Perimeter
- Roof: Shingle
Condition
- Year built: 1950
Utilities & green energy
- Electric: Circuit Breakers
- Sewer: Private Sewer
- Water: Public
- Utilities for property: for Gas Range, for Electric Dryer, Washer Hookup
Community & neighborhood
Community
- Community features: Public Transportation, Shopping, Medical Facility, House of Worship, Public School
Location
- Region: Mendon
Other
Other facts
- Listing terms: Contract
Price history
| Date | Event | Price |
|---|---|---|
| 6/22/2023 | Sold | $515,000+4.1%$271/sqft |
Source: MLS PIN #73107265 Report a problem | ||
| 5/9/2023 | Contingent | $494,500$260/sqft |
Source: MLS PIN #73107265 Report a problem | ||
| 5/4/2023 | Listed for sale | $494,500+43%$260/sqft |
Source: MLS PIN #73107265 Report a problem | ||
| 6/7/2018 | Sold | $345,900$182/sqft |
Source: Public Record Report a problem | ||
| 4/16/2018 | Pending sale | $345,900$182/sqft |
Source: Dell Realty Associates #72308305 Report a problem | ||
Public tax history
| Year | Property taxes | Tax assessment |
|---|---|---|
| 2025 | $5,934 +1.9% | $443,200 +4.3% |
| 2024 | $5,824 +7.3% | $424,800 +14.3% |
| 2023 | $5,428 +3.4% | $371,800 +9.1% |
Find assessor info on the county website
Neighborhood: 01756
Nearby schools
GreatSchools rating
- 6/10Henry P. Clough Elementary SchoolGrades: PK-4Distance: 3 mi
- 6/10Miscoe Hill SchoolGrades: 5-8Distance: 4.4 mi
- 9/10Nipmuc Regional High SchoolGrades: 9-12Distance: 7.4 mi
Get a cash offer in 3 minutes
Find out how much your home could sell for in as little as 3 minutes with a no-obligation cash offer.
Estimated market value$543,700
Get a cash offer in 3 minutes
Find out how much your home could sell for in as little as 3 minutes with a no-obligation cash offer.
Estimated market value
$543,700

