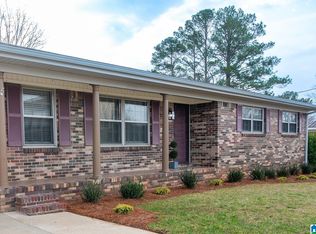Hueytown- Full Brick with Pretty Landscaping & nice yards! Kitchen Updated with Granite Counters, Decorative Tile Backsplash & Tile Flooring! Separate Dining Room, Living Room & all Bedrooms have Beautiful Hardwood Floors! Master Bath has a nice Standup Tile Shower! Big Den/Family Room Downstairs with pretty Tile Floors. Nice covered Patio looks out over the fully fenced backyard. Separate Dog Fenced area also. There's a room in the basement off of the Family Room that could be used for a Play/Rec Room, Could be a workshop area..... anything you decide. This home is nicely situated across from the New Elementary School. Kids can walk to school! Large storage building in the back yard stays! Approx. 8ft x 14 ft. ROOF 2 Years old and HVAC 2-3 Years old! Won't Last Long! Hurry to see!!
This property is off market, which means it's not currently listed for sale or rent on Zillow. This may be different from what's available on other websites or public sources.
