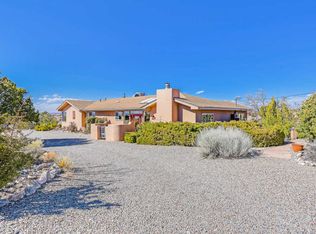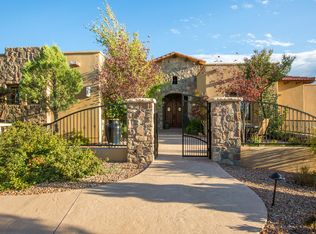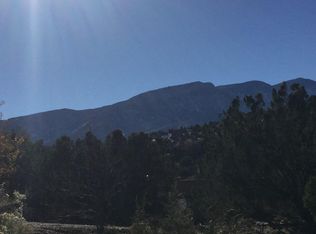Stunning Southwestern style home in Ranchos De Placitas! Sitting on almost 2.5 acres, this property offers breathtaking views of the Sandia Mountains. Adobe construction, tongue & groove ceiling, diamond plaster walls, brick floors, pellet stove, lots of natural light. Custom wood burning fireplace in great room. Adobe half wall separates living area from dining room providing a perfect space for entertaining. Breakfast nook, solid surface countertops, wood cabinetry, stainless steel appliances including gas stove, refrigerator, built-in microwave and dishwasher, pantry in kitchen. Master suite has sitting area, his/hers walk-in closets, double sinks, jetted tub, separate shower. 633 SF casita, 624 SF workshop, covered carport, front and back porches. And so much more. This is a must see!
This property is off market, which means it's not currently listed for sale or rent on Zillow. This may be different from what's available on other websites or public sources.


