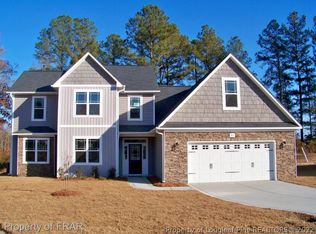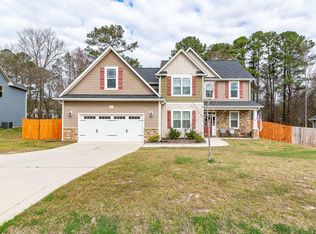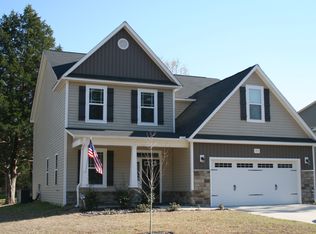If you are looking for an adorable, move in ready home, with a huge fenced in back yard, in a friendly cul-de-sac, come see this one! Deceivingly larger than it appears from the road, you will find 4 bedrooms/3 full bathrooms and an open concept floor plan with plenty of storage. This home boasts a great layout for families of all sizes, and any life stage! Beautiful main floor master bedroom with trey ceiling, garden soaking tub, dual vanity sinks with granite counter tops, walk in shower, and large walk in closet. Stainless steel appliances in kitchen. The main level also includes two other generously sized bedrooms with a full bathroom. Amazing upstairs loft that can be used for a movie room, home gym, office, toy room or man cave, the possibilities are endless. Third bedroom andfull bathroom with storage closet finish off upstairs. Beautiful private and peaceful backyard with a view of lush green woods for having morning coffee, covered patio with ceiling fan, and a fire pit for entertaining. Pet friendly doggie door, privacy fence also wired with an electric fence front and back for pets (receiver and collar do not convey). Home is wired for surround sound as well as a security system should buyer wish to connect. The location of this subdivision is extremely appealing with your commute to Fort Bragg only being 25 minutes, and a quick trip to Raleigh in only 50 minutes! Sanford, Southern Pines, Pinehurst and Aberdeen are all minutes away. Vass Lakeview Elementary and Crains Creek middle school each a half a mile down the road! Home is protected with a one-year home warranty with American Home Shield and a termite bond with Master Exterminators.
This property is off market, which means it's not currently listed for sale or rent on Zillow. This may be different from what's available on other websites or public sources.



