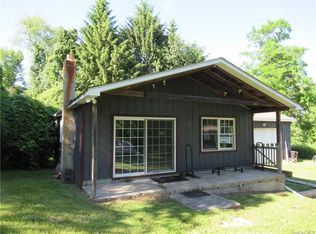Enjoy the beauty of the outdoors in this magical 2-bedroom contemporary home on a quiet road and semi private lake (only one other house) with spectacular views and beautiful landscaped perennial gardens. With large glass windows throughout, the views of the lake and mountains during all 4 seasons is incredible from every room in the house. Walk from your kitchen and family room through glass doors to a blue stone patio, where you can eat outdoors or enjoy a cocktail and watch the wildlife drinking from the lake and the hummingbirds enjoying the flowers in the gardens or friends and family skating on the lake in winter. The lake is clear and clean, has a mahogany dock, perfect for swimming, kayaking, rowing, stand up paddle boarding or fishing. This wonderful home has been lovingly cared for and has many high-end finishes and a fabulous large deck overlooking the lake from the second floor living room. Conveniently located to all that the Hudson Valley has to offer it is just 20 minutes to Millbrook, 5 minutes to Metro North train station and just under a 2 hour drive to Manhattan. Please do not enter Buttonwood Road without an appointment. It is a private road.
This property is off market, which means it's not currently listed for sale or rent on Zillow. This may be different from what's available on other websites or public sources.
