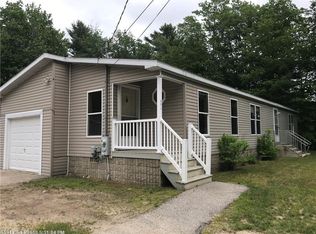Closed
$300,000
45 Burnt Mill Road #4, Wells, ME 04090
3beds
1,568sqft
Mobile Home
Built in 2004
0.47 Acres Lot
$370,600 Zestimate®
$191/sqft
$-- Estimated rent
Home value
$370,600
$337,000 - $404,000
Not available
Zestimate® history
Loading...
Owner options
Explore your selling options
What's special
Enjoy single-level living in the quaint sea-side town of Wells, perfect for a YEAR-ROUND residence, or seasonal vacation home! This home is perfectly located close to town, the highway, train station, restaurants, shopping, and the beach! This spacious double-wide manufactured home features an open floor plan with spacious rooms and closets, and two full baths. The primary bedroom features a large closet and huge ensuite bathroom. The house is heated with a forced hot air system, and cooled with a whole-house central a/c.
Special features of this home include an Empire propane heater for back up heat, which doesn't require electricity to run, separate laundry room, and a private outdoor shed for additional storage.
Pets are welcome with some restrictions. This home is in the C-Air Condominium Association, a group of 4 homes, and is professionally managed. This is a YEAR ROUND home, and is not subject to Wells 28 day rule and has minimal rental regulations. This is not an age restricted community. The space around the unit must be upkept by the unit owner, including gardening/mowing.
Plowing is provided by the association.
This home is on the rear left when looking at the property.
Zillow last checked: 8 hours ago
Listing updated: March 21, 2025 at 12:24pm
Listed by:
Portside Real Estate Group
Bought with:
Coldwell Banker Realty
Source: Maine Listings,MLS#: 1560027
Facts & features
Interior
Bedrooms & bathrooms
- Bedrooms: 3
- Bathrooms: 2
- Full bathrooms: 2
Bedroom 1
- Level: First
Bedroom 2
- Level: First
Bedroom 3
- Level: First
Dining room
- Level: First
Kitchen
- Level: First
Laundry
- Level: First
Living room
- Level: First
Heating
- Direct Vent Heater, Forced Air
Cooling
- Central Air
Appliances
- Included: Dishwasher, Dryer, Electric Range, Refrigerator, Washer
Features
- 1st Floor Bedroom, 1st Floor Primary Bedroom w/Bath, Bathtub, One-Floor Living, Shower, Primary Bedroom w/Bath
- Flooring: Carpet, Laminate, Vinyl
- Basement: Exterior Entry,Crawl Space
- Has fireplace: No
Interior area
- Total structure area: 1,568
- Total interior livable area: 1,568 sqft
- Finished area above ground: 1,568
- Finished area below ground: 0
Property
Parking
- Parking features: Common, Paved, 1 - 4 Spaces, On Site
Lot
- Size: 0.47 Acres
- Features: City Lot, Near Golf Course, Near Public Beach, Near Shopping, Near Turnpike/Interstate, Near Town, Neighborhood, Near Railroad, Level
Details
- Additional structures: Shed(s)
- Parcel number: WLLSM139L14B4
- Zoning: GB
Construction
Type & style
- Home type: MobileManufactured
- Architectural style: Other
- Property subtype: Mobile Home
Materials
- Other, Mobile, Vinyl Siding
- Foundation: Slab
- Roof: Shingle
Condition
- Year built: 2004
Utilities & green energy
- Electric: Circuit Breakers
- Sewer: Public Sewer
- Water: Private, Well
Community & neighborhood
Location
- Region: Wells
- Subdivision: C-Air Condominium
HOA & financial
HOA
- Has HOA: Yes
- HOA fee: $483 quarterly
Other
Other facts
- Body type: Double Wide
Price history
| Date | Event | Price |
|---|---|---|
| 6/15/2023 | Sold | $300,000+1.7%$191/sqft |
Source: | ||
| 5/31/2023 | Pending sale | $294,900$188/sqft |
Source: | ||
| 5/24/2023 | Listed for sale | $294,900$188/sqft |
Source: | ||
Public tax history
| Year | Property taxes | Tax assessment |
|---|---|---|
| 2024 | $1,777 | $298,140 |
| 2023 | $1,777 +8% | $298,140 +89.5% |
| 2022 | $1,645 -0.6% | $157,300 |
Find assessor info on the county website
Neighborhood: 04090
Nearby schools
GreatSchools rating
- 8/10Wells Junior High SchoolGrades: 5-8Distance: 0.6 mi
- 8/10Wells High SchoolGrades: 9-12Distance: 0.7 mi
- 9/10Wells Elementary SchoolGrades: K-4Distance: 0.9 mi
Sell for more on Zillow
Get a free Zillow Showcase℠ listing and you could sell for .
$370,600
2% more+ $7,412
With Zillow Showcase(estimated)
$378,012