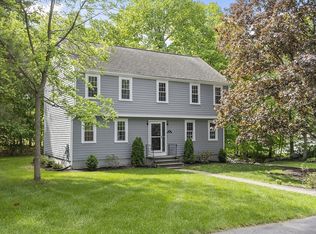Welcome to 45 Browning Road! This great Northside colonial is 4 bedrooms and 2.5 bathrooms. It is situated on a nice, almost half acre, level lot. There is a family room with fireplace and a slider to the deck with a great view of the backyard along with a formal dining area. A great, eat in, kitchen with granite and stainless steel with additional access to the deck/backyard, perfect for entertaining. Main level has an additional room that can either be turned into a bedroom, office or more living area. Master bedroom and 3 additional bedrooms are located on the second floor. Master has its own bathroom and there is a common full bath for the additional bedrooms. There is a full finished basement and 2 car garage. Home has beautiful hardwoods throughout, 3 zone heating with 3 year old hot water tank.
This property is off market, which means it's not currently listed for sale or rent on Zillow. This may be different from what's available on other websites or public sources.
