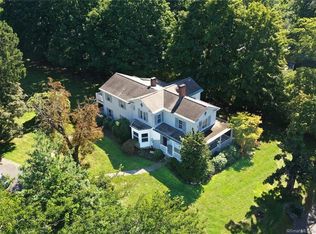Sold for $2,440,000
$2,440,000
45 Brookside Road, Darien, CT 06820
4beds
3,618sqft
Single Family Residence
Built in 2000
0.79 Acres Lot
$2,518,200 Zestimate®
$674/sqft
$7,677 Estimated rent
Home value
$2,518,200
$2.27M - $2.82M
$7,677/mo
Zestimate® history
Loading...
Owner options
Explore your selling options
What's special
Welcome to 45 Brookside Road, a move-in ready Colonial gem nestled in the heart of Darien, CT. This expansive residence offers 3,618 square feet of well-appointed living space, perfectly situated on a generous .79 acres. As you step into the grand foyer, you'll immediately appreciate the spaciousness that defines this home. The main level features an inviting eat-in kitchen, ideal for culinary adventures and dining with a lovely view of the backyard. The living spaces are bathed in natural light, creating a warm and welcoming atmosphere. Both the living room and family room boasts fireplaces. This home has four generously sized bedrooms and four pristine bathrooms, ensuring ample space and privacy for all. The finished lower level offers additional room to suit your lifestyle needs, complete with a convenient walk-out to your private outdoor space. The lower level also has an additional bedroom and full bathroom. Whether you're entertaining or seeking a tranquil retreat, the expansive deck provides the perfect backdrop for relaxation and enjoyment. Experience the charm and sophistication of this beautiful property, where spacious rooms and thoughtful design converge to create a truly exceptional living experience. Don't miss the opportunity to make 45 Brookside Road your new home. Schedule a viewing today
Zillow last checked: 8 hours ago
Listing updated: June 25, 2025 at 01:06pm
Listed by:
Deirdre Robbins McGovern 203-554-0897,
Compass Connecticut, LLC 203-423-3100
Bought with:
Barbara Voytas, RES.0810184
Compass Connecticut, LLC
Source: Smart MLS,MLS#: 24075936
Facts & features
Interior
Bedrooms & bathrooms
- Bedrooms: 4
- Bathrooms: 5
- Full bathrooms: 4
- 1/2 bathrooms: 1
Primary bedroom
- Features: Vaulted Ceiling(s), Bedroom Suite, Full Bath, Walk-In Closet(s), Hardwood Floor
- Level: Upper
- Area: 256 Square Feet
- Dimensions: 16 x 16
Bedroom
- Features: Full Bath
- Level: Upper
- Area: 160 Square Feet
- Dimensions: 10 x 16
Bedroom
- Level: Upper
- Area: 140 Square Feet
- Dimensions: 10 x 14
Bedroom
- Level: Upper
- Area: 272 Square Feet
- Dimensions: 16 x 17
Bathroom
- Level: Lower
Family room
- Features: Gas Log Fireplace, Fireplace, Hardwood Floor
- Level: Main
- Area: 330 Square Feet
- Dimensions: 15 x 22
Kitchen
- Features: Granite Counters, Hardwood Floor
- Level: Main
- Area: 228 Square Feet
- Dimensions: 12 x 19
Living room
- Features: Fireplace, Hardwood Floor
- Level: Main
- Area: 330 Square Feet
- Dimensions: 15 x 22
Rec play room
- Level: Lower
Heating
- Forced Air, Oil
Cooling
- Central Air
Appliances
- Included: Gas Range, Refrigerator, Dishwasher, Washer, Dryer, Water Heater
- Laundry: Upper Level
Features
- Basement: Full,Finished,Interior Entry
- Attic: Storage,Pull Down Stairs
- Number of fireplaces: 2
Interior area
- Total structure area: 3,618
- Total interior livable area: 3,618 sqft
- Finished area above ground: 2,877
- Finished area below ground: 741
Property
Parking
- Total spaces: 2
- Parking features: Attached
- Attached garage spaces: 2
Features
- Waterfront features: Beach Access
Lot
- Size: 0.79 Acres
- Features: Corner Lot, Wetlands, Sloped
Details
- Parcel number: 104250
- Zoning: R12
Construction
Type & style
- Home type: SingleFamily
- Architectural style: Colonial
- Property subtype: Single Family Residence
Materials
- Shingle Siding, Cedar
- Foundation: Concrete Perimeter
- Roof: Asphalt
Condition
- New construction: No
- Year built: 2000
Utilities & green energy
- Sewer: Public Sewer
- Water: Public
Community & neighborhood
Location
- Region: Darien
Price history
| Date | Event | Price |
|---|---|---|
| 6/25/2025 | Sold | $2,440,000+11.2%$674/sqft |
Source: | ||
| 4/15/2025 | Pending sale | $2,195,000$607/sqft |
Source: | ||
| 4/3/2025 | Listed for sale | $2,195,000+47.9%$607/sqft |
Source: | ||
| 8/6/2015 | Sold | $1,484,000-0.7%$410/sqft |
Source: | ||
| 5/29/2015 | Price change | $1,495,000-6.5%$413/sqft |
Source: Halstead Property #99096368 Report a problem | ||
Public tax history
| Year | Property taxes | Tax assessment |
|---|---|---|
| 2025 | $15,547 +6.3% | $1,004,360 +0.9% |
| 2024 | $14,627 +20.4% | $995,680 +44.4% |
| 2023 | $12,145 +2.2% | $689,640 |
Find assessor info on the county website
Neighborhood: 06820
Nearby schools
GreatSchools rating
- 9/10Royle Elementary SchoolGrades: PK-5Distance: 0.5 mi
- 9/10Middlesex Middle SchoolGrades: 6-8Distance: 1.8 mi
- 10/10Darien High SchoolGrades: 9-12Distance: 1.3 mi
Schools provided by the listing agent
- Elementary: Royle
- Middle: Middlesex
- High: Darien
Source: Smart MLS. This data may not be complete. We recommend contacting the local school district to confirm school assignments for this home.
Sell for more on Zillow
Get a Zillow Showcase℠ listing at no additional cost and you could sell for .
$2,518,200
2% more+$50,364
With Zillow Showcase(estimated)$2,568,564
