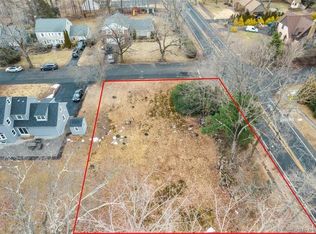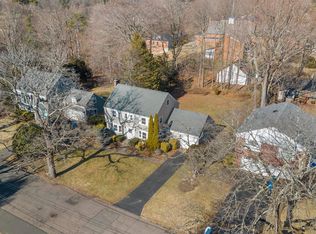Sold for $630,000
$630,000
45 Brookhaven Road, Hamden, CT 06517
4beds
3,258sqft
Single Family Residence
Built in 1940
0.36 Acres Lot
$667,300 Zestimate®
$193/sqft
$4,661 Estimated rent
Home value
$667,300
$587,000 - $754,000
$4,661/mo
Zestimate® history
Loading...
Owner options
Explore your selling options
What's special
Tucked within a quiet neighborhood, this 4 bedroom, 3.5 bath, 3,100sqft. colonial home has features of contemporary-living that home buyers desire. Step inside to find a large formal living room with beautiful hardwood floors, a large centered fireplace, built-in bookshelves, screened-in porch access, and tons of natural light. Pass through the dining area to a bright modern kitchen boasting granite countertops, gas range, stainless steel appliances, breakfast bar, and a slider leading out to the patio and back yard; an ideal setup for entertaining friends and family through the various seasons. A convenient half-bathroom is in the hallway. Back through the main level to find the den with high ceilings, exposed beams, and an additional fireplace; the perfect room to cozy up on those cool fall & winter evenings. Head up to 2nd level to find 3 bedrooms, updated bathrooms, laundry room, and an ensuite master bed with a walk-out deck. Don't miss the finished 3rd floor with a full bath; perfectly suited as a 4th bedroom, or office. Finally we head down to the basement to find additional living or office space, a large storage area, and mechanicals. EV/Tesla car charger is in the 2-car garage. Only 10-minute drive to Yale & downtown New Haven, and close to train station, highways and shopping. This turn-key home is just waiting for it's new owner. Home was completely renovated within the last 3 years inside and out; newer roof, furnace, central air system, 50 gal. water heater, 200-amp electrical service, thermopane windows, and EV/Tesla car charger in garage.
Zillow last checked: 8 hours ago
Listing updated: November 01, 2024 at 06:31am
Listed by:
Steve Palmer 203-444-3890,
Coldwell Banker Realty 203-481-4571
Bought with:
Wojtek Borowski, REB.0758965
Pearce Real Estate
Source: Smart MLS,MLS#: 24042977
Facts & features
Interior
Bedrooms & bathrooms
- Bedrooms: 4
- Bathrooms: 4
- Full bathrooms: 3
- 1/2 bathrooms: 1
Primary bedroom
- Features: Remodeled, Full Bath, Hardwood Floor
- Level: Upper
Primary bedroom
- Features: Hardwood Floor
- Level: Upper
Primary bedroom
- Features: Hardwood Floor
- Level: Upper
Primary bedroom
- Features: Full Bath, Wall/Wall Carpet
- Level: Third,Upper
Bathroom
- Features: Tile Floor
- Level: Main
Den
- Features: Cathedral Ceiling(s), Beamed Ceilings, Ceiling Fan(s), Fireplace, Hardwood Floor
- Level: Main
Dining room
- Features: Bay/Bow Window, Hardwood Floor
- Level: Main
Kitchen
- Features: Breakfast Bar, Granite Counters, Hardwood Floor
- Level: Main
Living room
- Features: Bay/Bow Window, Built-in Features, Fireplace, Hardwood Floor
- Level: Main
Rec play room
- Features: Tile Floor
- Level: Lower
Heating
- Forced Air, Natural Gas
Cooling
- Central Air
Appliances
- Included: Gas Range, Range Hood, Refrigerator, Dishwasher, Washer, Dryer, Electric Water Heater, Water Heater
- Laundry: Upper Level
Features
- Open Floorplan
- Windows: Thermopane Windows
- Basement: Full,Partially Finished,Concrete
- Attic: Heated,Finished,Floored,Walk-up
- Number of fireplaces: 2
Interior area
- Total structure area: 3,258
- Total interior livable area: 3,258 sqft
- Finished area above ground: 2,522
- Finished area below ground: 736
Property
Parking
- Total spaces: 4
- Parking features: Attached, Paved, Off Street, Driveway, Garage Door Opener, Private
- Attached garage spaces: 2
- Has uncovered spaces: Yes
Features
- Patio & porch: Porch, Patio
- Exterior features: Balcony, Sidewalk, Rain Gutters, Lighting
Lot
- Size: 0.36 Acres
- Features: Level, Landscaped
Details
- Additional structures: Shed(s)
- Parcel number: 1133023
- Zoning: R4
Construction
Type & style
- Home type: SingleFamily
- Architectural style: Colonial
- Property subtype: Single Family Residence
Materials
- Vinyl Siding
- Foundation: Concrete Perimeter
- Roof: Asphalt
Condition
- New construction: No
- Year built: 1940
Utilities & green energy
- Sewer: Public Sewer
- Water: Public
Green energy
- Energy efficient items: Thermostat, Windows
Community & neighborhood
Community
- Community features: Golf, Library, Park, Playground, Private School(s), Tennis Court(s)
Location
- Region: Hamden
- Subdivision: Whitneyville
Price history
| Date | Event | Price |
|---|---|---|
| 10/31/2024 | Sold | $630,000-2.2%$193/sqft |
Source: | ||
| 8/30/2024 | Listed for sale | $644,000-3.7%$198/sqft |
Source: | ||
| 8/19/2024 | Listing removed | $669,000$205/sqft |
Source: | ||
| 7/27/2024 | Listed for sale | $669,000+8.8%$205/sqft |
Source: | ||
| 11/19/2021 | Sold | $615,000-1.6%$189/sqft |
Source: | ||
Public tax history
| Year | Property taxes | Tax assessment |
|---|---|---|
| 2025 | $21,474 +21.1% | $413,910 +29.8% |
| 2024 | $17,727 -1.3% | $318,780 +0% |
| 2023 | $17,969 +3.6% | $318,710 +2% |
Find assessor info on the county website
Neighborhood: 06517
Nearby schools
GreatSchools rating
- 5/10Ridge Hill SchoolGrades: PK-6Distance: 0.4 mi
- 4/10Hamden Middle SchoolGrades: 7-8Distance: 2.5 mi
- 4/10Hamden High SchoolGrades: 9-12Distance: 1.9 mi
Schools provided by the listing agent
- Elementary: Ridge Hill
- High: Hamden
Source: Smart MLS. This data may not be complete. We recommend contacting the local school district to confirm school assignments for this home.
Get pre-qualified for a loan
At Zillow Home Loans, we can pre-qualify you in as little as 5 minutes with no impact to your credit score.An equal housing lender. NMLS #10287.
Sell for more on Zillow
Get a Zillow Showcase℠ listing at no additional cost and you could sell for .
$667,300
2% more+$13,346
With Zillow Showcase(estimated)$680,646

