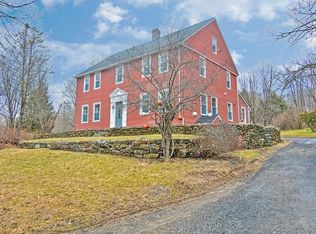GROUP SHOWING MON 6/24 - 6:30-7:30-Just East of the Brimfield Antique Flea Market&up from the Historic Common,close to Sherman Pond..Welcome Home!Sit on the end-end veranda&view the acreage!7 flat acres w/wooded backland.Get seedlings going in the greenhouse&plant in the fenced garden area.Sun on the patio nook!Come into the 1st level through the french doors to an expansive family rm w/pellet stove,bdrm,media/play room,waiting to be finished laundry rm w/1/4bath.Perfectly benched mudrm to the garage.Step up to the modern 2nd level and the wide open flr plan showcasing the beautiful kitchen w SS appl,cherry cab.&granite countertops.The eat-in kitchen is cozy within the space,turn to the living area to see an expansive rm w/ wonderful light!3 bedrms&full bath complete.Hydroelectric H20 heater.2 car garage w/fully finishable 2nd level w/elec.(APO)Solar panels will be buyer owned,transfer&pay-off of current contract to occur at closing,the dividends quarterly can offset the electric heat!
This property is off market, which means it's not currently listed for sale or rent on Zillow. This may be different from what's available on other websites or public sources.
