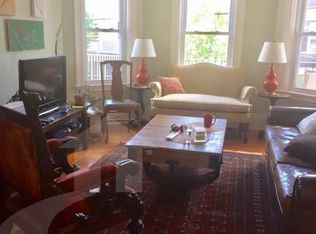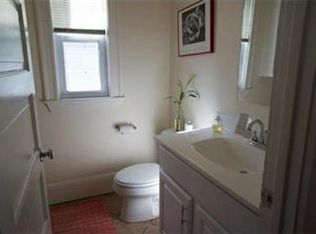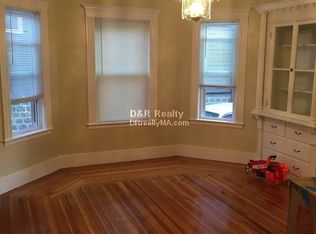Sold for $1,052,500 on 07/30/24
$1,052,500
45 Bromfield Rd #1, Somerville, MA 02144
3beds
1,302sqft
Condominium, Townhouse
Built in 1900
-- sqft lot
$1,067,000 Zestimate®
$808/sqft
$3,840 Estimated rent
Home value
$1,067,000
$982,000 - $1.16M
$3,840/mo
Zestimate® history
Loading...
Owner options
Explore your selling options
What's special
This meticulously maintained Philly style condo is located in a prime location near vibrant Ball, Davis, Powderhouse Sqs & Tufts Univ offering convenient access to the Green/Red Lines and includes a blend of modern amenities & timeless period details making it a true gem. Upon entering you are greeted by high ceilings, crown molding, and wood floors that flow throughout the spacious living areas. The kitchen is a chef's dream featuring Tedd Wood luxury cabinetry & radiant flooring. Period charm abounds with a gas fireplace accented by a stunning mantle and built-in bookcase, oversized windows & french doors that add light & character. The 2nd floor primary bedroom offers a walk-in closet, and the en-suite bath is a sanctuary with mosaic floors & a luxurious steam shower providing a spa-like experience at home. There are 2 additional spacious bedrooms on the 1st floor as well as an additional full & half bath. The basement is spacious clean and bright for WFH space or laundry needs.
Zillow last checked: 8 hours ago
Listing updated: July 31, 2024 at 10:26am
Listed by:
Christopher King 781-254-2293,
Leading Edge Real Estate 781-979-0100,
Annette Gregorio 617-548-3180
Bought with:
Jarrod Smith
Romano Real Estate
Source: MLS PIN,MLS#: 73254658
Facts & features
Interior
Bedrooms & bathrooms
- Bedrooms: 3
- Bathrooms: 3
- Full bathrooms: 2
- 1/2 bathrooms: 1
- Main level bathrooms: 2
Primary bedroom
- Features: Bathroom - Full, Closet - Linen, Walk-In Closet(s), Closet/Cabinets - Custom Built, Flooring - Wood, Recessed Lighting, Remodeled, Lighting - Overhead, Crown Molding
- Level: Second
- Area: 181.65
- Dimensions: 17.3 x 10.5
Bedroom 2
- Features: Closet, Flooring - Wood, Lighting - Overhead, Crown Molding, Pocket Door
- Level: First
- Area: 98.98
- Dimensions: 10.1 x 9.8
Bedroom 3
- Features: Closet, Flooring - Wood, Lighting - Overhead, Crown Molding, Pocket Door
- Level: First
- Area: 139.15
- Dimensions: 11.5 x 12.1
Primary bathroom
- Features: Yes
Bathroom 1
- Features: Bathroom - Full, Bathroom - Tiled With Shower Stall, Flooring - Stone/Ceramic Tile, Countertops - Stone/Granite/Solid, Recessed Lighting, Remodeled, Steam / Sauna, Lighting - Overhead
- Level: Second
- Area: 49.55
- Dimensions: 8.11 x 6.11
Bathroom 2
- Features: Bathroom - Full, Bathroom - Tiled With Tub, Flooring - Stone/Ceramic Tile, Remodeled, Pedestal Sink
- Level: Main,First
- Area: 36.05
- Dimensions: 5.9 x 6.11
Bathroom 3
- Features: Bathroom - Half, Flooring - Stone/Ceramic Tile, Countertops - Stone/Granite/Solid, Lighting - Sconce, Pedestal Sink
- Level: Main,First
- Area: 26.06
- Dimensions: 5.1 x 5.11
Dining room
- Features: Flooring - Wood, French Doors, Chair Rail, Open Floorplan, Lighting - Overhead, Crown Molding
- Level: First
- Area: 201.5
- Dimensions: 13 x 15.5
Kitchen
- Features: Flooring - Stone/Ceramic Tile, Kitchen Island, Breakfast Bar / Nook, Cabinets - Upgraded, Exterior Access, Recessed Lighting, Remodeled, Stainless Steel Appliances, Wine Chiller, Gas Stove, Lighting - Overhead
- Level: First
- Area: 189.95
- Dimensions: 14.5 x 13.1
Living room
- Features: Flooring - Wood, French Doors, Cable Hookup, High Speed Internet Hookup, Open Floorplan, Recessed Lighting, Lighting - Overhead, Crown Molding
- Level: First
- Area: 167.61
- Dimensions: 15.1 x 11.1
Heating
- Steam, Heat Pump, Natural Gas, Electric, Radiant, Ductless
Cooling
- Ductless
Appliances
- Laundry: Gas Dryer Hookup, Washer Hookup, Sink, In Basement, In Building
Features
- Closet, Lighting - Overhead, Entrance Foyer, Sauna/Steam/Hot Tub, Wired for Sound, Internet Available - Broadband
- Flooring: Tile, Hardwood, Wood
- Doors: French Doors
- Windows: Insulated Windows
- Has basement: Yes
- Number of fireplaces: 1
Interior area
- Total structure area: 1,302
- Total interior livable area: 1,302 sqft
Property
Parking
- Parking features: On Street
- Has uncovered spaces: Yes
Features
- Entry location: Unit Placement(Street,Ground)
- Patio & porch: Porch, Patio
- Exterior features: Porch, Patio, Rain Gutters, Professional Landscaping
Details
- Parcel number: M:18 B:B L:36 U:1,3947707
- Zoning: NR
Construction
Type & style
- Home type: Townhouse
- Property subtype: Condominium, Townhouse
Materials
- Frame
- Roof: Shingle
Condition
- Year built: 1900
- Major remodel year: 2000
Utilities & green energy
- Electric: Circuit Breakers, 100 Amp Service
- Sewer: Public Sewer
- Water: Public
- Utilities for property: for Gas Range, for Gas Dryer, Washer Hookup
Green energy
- Energy efficient items: Thermostat
Community & neighborhood
Community
- Community features: Public Transportation, Shopping, Pool, Tennis Court(s), Park, Walk/Jog Trails, Medical Facility, Laundromat, Highway Access, House of Worship, Private School, Public School, T-Station, University
Location
- Region: Somerville
HOA & financial
HOA
- HOA fee: $282 monthly
- Services included: Water, Sewer, Insurance, Reserve Funds
Price history
| Date | Event | Price |
|---|---|---|
| 7/30/2024 | Sold | $1,052,500+17.1%$808/sqft |
Source: MLS PIN #73254658 Report a problem | ||
| 6/19/2024 | Listed for sale | $899,000+97.6%$690/sqft |
Source: MLS PIN #73254658 Report a problem | ||
| 9/12/2005 | Sold | $455,000$349/sqft |
Source: LINK #48862 Report a problem | ||
Public tax history
| Year | Property taxes | Tax assessment |
|---|---|---|
| 2025 | $9,388 +5.8% | $860,500 +2% |
| 2024 | $8,874 +3.1% | $843,500 +1.3% |
| 2023 | $8,609 +5.5% | $832,600 +3.9% |
Find assessor info on the county website
Neighborhood: Ball Square
Nearby schools
GreatSchools rating
- 8/10Benjamin G. Brown SchoolGrades: K-5Distance: 0.4 mi
- 5/10West Somerville Neighborhood SchoolGrades: PK-8Distance: 0.6 mi
- 6/10Somerville High SchoolGrades: 9-12Distance: 1.5 mi
Schools provided by the listing agent
- Elementary: West Somerville
- Middle: West Somerville
- High: Somerville High
Source: MLS PIN. This data may not be complete. We recommend contacting the local school district to confirm school assignments for this home.
Get a cash offer in 3 minutes
Find out how much your home could sell for in as little as 3 minutes with a no-obligation cash offer.
Estimated market value
$1,067,000
Get a cash offer in 3 minutes
Find out how much your home could sell for in as little as 3 minutes with a no-obligation cash offer.
Estimated market value
$1,067,000


