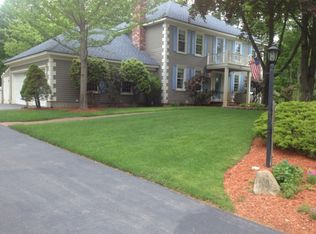This stunning Contemporary is located within a pristine and natural area of much sought-after Bedford, NH. Built within a neighborhood setting, yet completely private on it's 4+ acre lot. Let the outdoors in with plenty of natural sunlight! Prime location close to the schools and shopping. The interior is warm and inviting with a very natural flow. Enjoy the remodeled kitchen with plenty of storage and counter space. The heated sunroom enjoys a beautiful view and sits off the Living Room & Master Bedroom. Gleaming hardwood floors are plentiful throughout. Plenty of room for the whole family, adult children or in-laws, as the lower level has many potential uses. You'll especially enjoy the recently completed exercise room. Former dog kennel has been converted into a nice oasis with coy pond, however could be converted back. Come view and enjoy the many updates, and don't forget to look for the two surprises in the upstairs bedrooms!
This property is off market, which means it's not currently listed for sale or rent on Zillow. This may be different from what's available on other websites or public sources.

