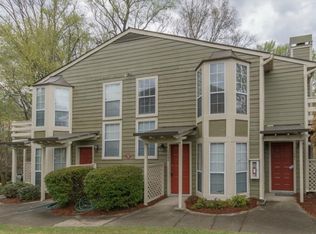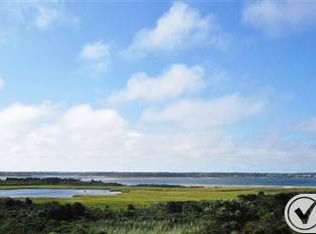Sold for $7,500,000 on 08/28/25
$7,500,000
45 Brewster Rd, Nantucket, MA 02554
7beds
3,459sqft
Single Family Residence
Built in 1982
1.2 Acres Lot
$6,912,300 Zestimate®
$2,168/sqft
$4,467 Estimated rent
Home value
$6,912,300
$6.57M - $7.26M
$4,467/mo
Zestimate® history
Loading...
Owner options
Explore your selling options
What's special
A RARE and SPECIAL Nantucket Experience awaits you in Monomoy! Tucked behind a tall privet hedge graced with a garden gate lies a serene private oasis. The stunning gardens, mature trees and plantings, thoughtfully manicured lawn and sparkling in-ground pool provide a setting that invites one to experience tranquility, calm and the desire to breathe deeply. With over 1.2 acres (which abut the State Forest), there is space for family, friends and guests to enjoy a game of croquet or volleyball, an outdoor bbq on the bluestone patio, smore's around the large firepit or a garden party on the sprawling back lawn. Although it's tempting to linger outside indefinitely, there are additional reasons to be "wowed" once you step inside. The main house was newly renovated in 2023 in a chic sophisticated style. It boasts 4 bedrooms, 3 bathrooms and an impressive gourmet kitchen complete with large island, high end appliances and a conversation nook in front of a wood burning fireplace. The separate guest/pool house (also fully renovated in 2023) boasts 3 bedrooms, 2 bathrooms, a living room with kitchenette and wood burning fireplace and a separate den overlooking the back lawn. Interior Design work in both dwellings was artfully curated by acclaimed Boston designer Eric Roseff and showcases stunning fabrics, awe inspiring paint techniques, elegant wall and floor coverings, and stylish marble and tile. Both dwellings feature quarter sawn oak floors throughout, central AC, new roofs and shingles and new domestic hot water tanks. There is ample parking for multiple cars AND there is available ground cover for expansion! It's a short distance to Monomoy harbor for your walking, boating and fishing pleasure. The property has been loved and meticulously maintained by the same owner for 22 years, never rented and ready for immediate Summer occupancy. This gem is a MUST SEE!
Zillow last checked: 8 hours ago
Listing updated: September 04, 2025 at 01:50pm
Listed by:
Shellie Dunlap,
Lee Real Estate
Bought with:
Alexa Coleman
Great Point Properties
Source: LINK,MLS#: 92261
Facts & features
Interior
Bedrooms & bathrooms
- Bedrooms: 7
- Bathrooms: 5
- Full bathrooms: 5
- Main level bedrooms: 1
Heating
- OFHA
Appliances
- Included: Stove: Wolf, Washer: Whirlpool
Features
- A, AC, Disp, Irr, OSh, Floor 1: From the manicured/fenced front garden, enter this stunning home through a charming vestibule with mirror image cushioned benches. Step into the living room where you are welcomed by a wood burning fireplace, a wall graced with raised paneling, coat closet and a show stopping venetian plaster ceiling. Quarter sawn oak floors flow seamlessly into the adjoining dining room featuring an exquisite vintage Italian chandelier and wall sconce. Two sets of french doors provide abundant light and access to both the bluestone patio and the pool/lawn area. The open stairway to the 2nd floor is in this room. Pass through a set of double doors into the wide back hallway/entry where the lacquered Tiffany blue ceiling in brilliant finish steals the show. There is a 2nd coat closet here. To your left is a hallway with a linen closet and door to the lower level. This hallway also provides access to a full bath with stunning tile and marble, LaCava fixtures and a glass shower. At the end of this hallway is the first floor bedroom with classic raised panel walls and a closet. Across the hall through an open doorway is the sun splashed gourmet kitchen which impresses with a cathedral beamed ceiling, wainscoated walls and quartz countertops, handmade cabinet hardware by Lisa Jarvis and custom plaster chandelier and sconces by Apsara. High end appliances include SubZero refrigerator, Miele dishwasher and Wolf stove. The large island features a stainless farmhouse sink and four counter stools so guests can chat with the cook or enjoy breakfast or lunch. Adjacent to the island is a charming conversation nook sited perfectly in front of the wood burning fireplace inviting relaxed gatherings. There are exit doors to the patio from both the back entrance hallway and the kitchen and an additional door in the back entrance leads to the covered back porch and large driveway/parking area., Floor 2: The dramatic chandelier that graces the stairwell is an eye-catching centerpiece, setting the tone for the upper level’s refined ambiance. Once upstairs, there is a full bath with gorgeous tile, premium LaCava fixtures and tub/shower combo. Two well proportioned guest bedrooms share this hall bath. At the end of the hall the Primary Suite offers a serene and luxurious retreat. It includes a wall of built in drawers and closets, a seating area and a gorgeous ensuite bath with stunning tile and marble, LaCava fixtures and a glass walk in shower with a rain shower head. Additional thoughtful storage includes a deep double door closet in the hallway, along with a separate linen closet, adding both function and convenience to this elegant second floor.
- Flooring: Quarter sawn oak floors
- Basement: Unfinished lower level in main house is very spacious, nice ceiling height and good opportunity for additional living space. Laundry, wine refrigerators, extra refrigerator, storage shelving, etc located here.
- Has fireplace: No
- Fireplace features: 3
Interior area
- Total structure area: 3,459
- Total interior livable area: 3,459 sqft
Property
Parking
- Parking features: Yes for several cars
Features
- Exterior features: Garden, Patio, Porch, P/Pool
- Has view: Yes
- View description: None, Pasture
- Frontage type: None
Lot
- Size: 1.20 Acres
- Features: Refer To Deed, Expansive
Details
- Additional structures: 2 storage sheds are on the property - one with finished flooring and electricity.
- Parcel number: 90
- Zoning: LUG1
Construction
Type & style
- Home type: SingleFamily
- Property subtype: Single Family Residence
Materials
- Foundation: Poured
Condition
- Year built: 1982
- Major remodel year: 2023
Utilities & green energy
- Sewer: Town
- Water: Well
- Utilities for property: Cbl
Community & neighborhood
Location
- Region: Nantucket
Other
Other facts
- Listing agreement: E
Price history
| Date | Event | Price |
|---|---|---|
| 8/28/2025 | Sold | $7,500,000$2,168/sqft |
Source: LINK #92261 Report a problem | ||
| 7/30/2025 | Pending sale | $7,500,000$2,168/sqft |
Source: LINK #92261 Report a problem | ||
| 6/4/2025 | Listed for sale | $7,500,000+368.8%$2,168/sqft |
Source: LINK #92261 Report a problem | ||
| 10/16/2001 | Sold | $1,600,000+130.2%$463/sqft |
Source: Public Record Report a problem | ||
| 4/21/1998 | Sold | $695,000+18.8%$201/sqft |
Source: Public Record Report a problem | ||
Public tax history
| Year | Property taxes | Tax assessment |
|---|---|---|
| 2025 | $14,676 +6.2% | $4,474,400 +1.4% |
| 2024 | $13,816 +12.6% | $4,413,900 +15.4% |
| 2023 | $12,274 +10.9% | $3,823,700 +29.2% |
Find assessor info on the county website
Neighborhood: 02554
Nearby schools
GreatSchools rating
- 4/10Nantucket Intermediate SchoolGrades: 3-5Distance: 1.4 mi
- 4/10Cyrus Peirce Middle SchoolGrades: 6-8Distance: 1.3 mi
- 6/10Nantucket High SchoolGrades: 9-12Distance: 1.3 mi
Sell for more on Zillow
Get a free Zillow Showcase℠ listing and you could sell for .
$6,912,300
2% more+ $138K
With Zillow Showcase(estimated)
$7,050,546
