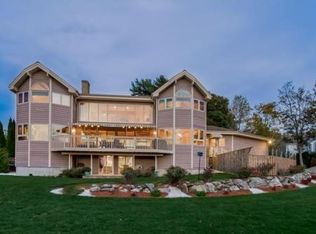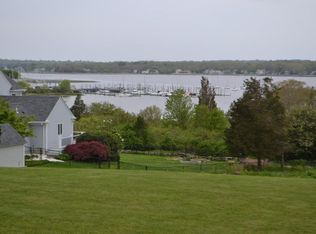Waterfront/Access on the Cole River w/westerly views & beautiful sunsets! This Nantucket Style, architect designed home with an 1100 sq. ft. award winning Outdoor Patio/Kitchen/Fire Pit has water views from every room. This quality built home features a fire placed L.R. w/French doors to 2 decks, a cathedral ceiling kitchen w/breakfast bar, s/s appliances, granite counters & beverage station, a family rm. w/cathedral ceilings, gas F.P., built-ins & a French door leading to a patio w/pergola. The 2nd Fl. Master Suite has a F.P. & a French door to a private deck. There are two 1st floor bedrooms w/an adjacent bath & sliders to a water view deck. The LL has a media rm & office. An additional patio/courtyard includes a hot tub. This professionally landscaped, fenced in home site w/sprinklers is located on a private cul de sac. Many recent improvements include the expansive patio, a new roof, exterior painting, decking, carpeting & more! Easy highway access - 20 min commute to Providence
This property is off market, which means it's not currently listed for sale or rent on Zillow. This may be different from what's available on other websites or public sources.


