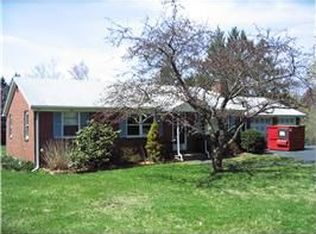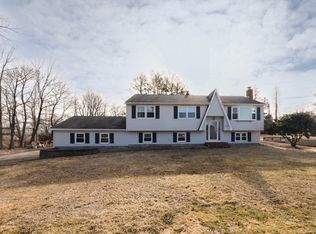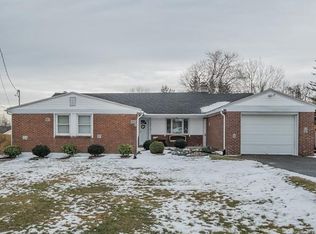Comfortable one level living in a desirable Harwinton neighborhood. This lovingly cared for 3 BD ranch style home is nestled in an established, quiet area. A handsome kitchen provides easy access to the dining area and family room. The very spacious family room allows for large family gatherings, entertaining or a possible children's play area. The living room fireplace has beautiful copper lantern lights flanking each side for spending cozy nights by a fire. There is summer fun to be had with an in-ground pool. Privacy surrounds the paved pool deck area. All necessary pool equipment is included. A bonus for outdoor activity or relaxation is the screened porch that overlooks the pool and the backyard. The home sits on a private corner lot providing easy access to large 26x26 garage. The oversized garage has plenty of room for multiple cars, storage for tools, sport, pool & lawn care equipment. There is an additional 40 ft parking area for recreational vehicles or equipment that maintains 20 AMP electrical service. There is plenty of storage in the full basement that also has a cedar closet. This home has a newer roof, well pump and water pressure tank. A new septic system is currently being installed. All that is left to do, is for you to add your own customized features. The home is conveniently located to shopping areas and restaurants.
This property is off market, which means it's not currently listed for sale or rent on Zillow. This may be different from what's available on other websites or public sources.



