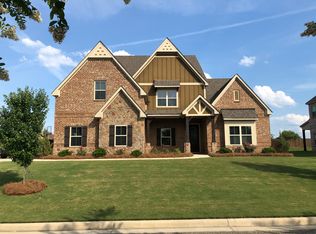Available now in the desirable Pike Road subdivision of Boykin Lakes! This beautiful 4 bedroom/3 1/2 bath home has so much to offer! Welcome in through the entryway into the cozy living room with fireplace that opens into the kitchen and dining area. Kitchen has granite countertops, breakfast bar, stainless steel appliances and large pantry. Primary bedroom is located on the first floor and has a large walk-in closet, garden tub, dual vanity, large tiled shower and separate toilet area. Upstairs find a secondary master suite with its own private bathroom and walk in closet. Two extra guest rooms, large hall bathroom and a large bonus room that can be used as an office, sitting room, playroom or so much more. Covered parking and all Boykin Lakes amenities make this the perfect home. Rental Application Process: The application fee of $75 covers the cost of a credit report, background check, employment verification, and current housing payment verification. Minimum credit score of 600 required. The owner of our rental properties choose not to participate in the Section 8 Housing or the Housing Choice Voucher Program (HCVP) at this time
This property is off market, which means it's not currently listed for sale or rent on Zillow. This may be different from what's available on other websites or public sources.

