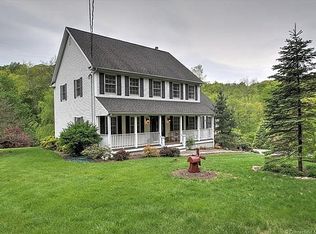Horse lovers a unique opportunity to own 1.87 acre equestrian property! In 1860 the original part of the home was the District 7 one room School House. Brand new from the foundation up this home was rebuilt in 2006. Get ready to fall in love as you enter this modern day with old school charm one level living ranch style home. Vaulted ceilings and open concept living featuring wide plank hardwood floors. A chefs kitchen featuring copper counter tops, copper farm style sink, and white shaker style & open shelf cabinets. The primary bedroom is so unique presenting a wood burning fireplace, vaulted ceiling, full bathroom and his and hers closets. A 2nd full bath for guests and family. Generator included! The grounds will astonish you - the lower barn provides storage for food/hay/animal needs, a newer larger tractor barn with plenty of room for equipment and a 2-horse stall barn with electricity. 3 paddocks - 2 of which have electric fencing. Outside water faucet for horses conveniently located next to the lower barn. Location is just a 1/4 mile from Aggie Park offering 97 acres for recreational use and hiking! As a Oxford resident you will enjoy access to Jackson Cove Town Park too! Just in time for Summer Concert Series at the beach, playground, volleyball and so much more. Don't hesitate come see for yourself this enchanting property and lifestyle in a community with so much to offer you can't help but appreciate and fall in love!
This property is off market, which means it's not currently listed for sale or rent on Zillow. This may be different from what's available on other websites or public sources.
