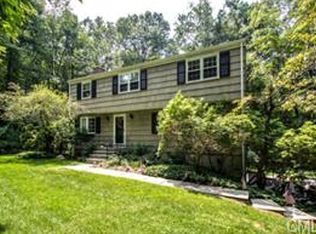Sold for $725,000
$725,000
45 Boulder Brook Road, Wilton, CT 06897
4beds
2,472sqft
Single Family Residence
Built in 1967
2.35 Acres Lot
$967,100 Zestimate®
$293/sqft
$5,840 Estimated rent
Home value
$967,100
$890,000 - $1.05M
$5,840/mo
Zestimate® history
Loading...
Owner options
Explore your selling options
What's special
Everything in this house but the framing has been updated. The current owners have installed a new roof, updated the kitchen and 3 full baths, repaved the drive, built a new deck and painted the entire interior and exterior just to name a few. Special features include a new 1500 gallon septic system preparing the home for future expansion and a newly installed 200 amp service making it ready for central a/c. The main level offers an open floor plan living space along with a primary bedroom with large bath and walk-in closet (not seen in every hi ranch style home) plus 2 add'l bedrooms and full bath. In-laws, guests and au pair will enjoy the 4th ensuite bedroom on the lower level as well as common space with fireplace. Large deck and level yard are ideal for out door entertaining and recreation. Adjacent to Town Forest, 6 minutes to Wilton Y, Schools and shopping. Great opportunity to enjoy life in Wilton. Don't miss it.
Zillow last checked: 8 hours ago
Listing updated: June 16, 2023 at 11:51am
Listed by:
Lynne Murphy 203-940-0628,
Berkshire Hathaway NE Prop. 203-762-8331
Bought with:
Carolina Norwick, RES.0812816
Compass Connecticut, LLC
Source: Smart MLS,MLS#: 170557150
Facts & features
Interior
Bedrooms & bathrooms
- Bedrooms: 4
- Bathrooms: 3
- Full bathrooms: 3
Primary bedroom
- Features: Full Bath, Hardwood Floor, Skylight, Walk-In Closet(s)
- Level: Main
Bedroom
- Features: Hardwood Floor
- Level: Main
Bedroom
- Features: Hardwood Floor
- Level: Main
Bedroom
- Features: Full Bath, Hardwood Floor
- Level: Lower
Dining room
- Features: Hardwood Floor, Sliders
- Level: Main
Family room
- Features: Fireplace, Hardwood Floor
- Level: Lower
Kitchen
- Features: Vinyl Floor
- Level: Main
Living room
- Features: Hardwood Floor
- Level: Main
Heating
- Baseboard, Zoned, Oil
Cooling
- Attic Fan, Wall Unit(s)
Appliances
- Included: Cooktop, Oven, Microwave, Refrigerator, Dishwasher, Washer, Dryer, Water Heater
- Laundry: Lower Level
Features
- Entrance Foyer
- Basement: None
- Number of fireplaces: 1
Interior area
- Total structure area: 2,472
- Total interior livable area: 2,472 sqft
- Finished area above ground: 2,472
Property
Parking
- Total spaces: 2
- Parking features: Attached, Private, Paved
- Attached garage spaces: 2
- Has uncovered spaces: Yes
Features
- Patio & porch: Deck
- Exterior features: Balcony
Lot
- Size: 2.35 Acres
- Features: Cul-De-Sac, Level
Details
- Parcel number: 1924775
- Zoning: R-2
- Other equipment: Generator Ready
Construction
Type & style
- Home type: SingleFamily
- Architectural style: Hi-Ranch
- Property subtype: Single Family Residence
Materials
- Wood Siding
- Foundation: Concrete Perimeter
- Roof: Asphalt
Condition
- New construction: No
- Year built: 1967
Utilities & green energy
- Sewer: Septic Tank
- Water: Well
Community & neighborhood
Community
- Community features: Health Club, Library, Medical Facilities, Playground, Private Rec Facilities, Near Public Transport, Shopping/Mall, Tennis Court(s)
Location
- Region: Wilton
Price history
| Date | Event | Price |
|---|---|---|
| 6/15/2023 | Sold | $725,000-2.7%$293/sqft |
Source: | ||
| 4/29/2023 | Pending sale | $745,000$301/sqft |
Source: | ||
| 4/10/2023 | Contingent | $745,000$301/sqft |
Source: | ||
| 3/20/2023 | Listed for sale | $745,000-3.1%$301/sqft |
Source: | ||
| 10/31/2022 | Listing removed | -- |
Source: | ||
Public tax history
| Year | Property taxes | Tax assessment |
|---|---|---|
| 2025 | $12,403 +2% | $508,130 |
| 2024 | $12,165 +7.7% | $508,130 +31.6% |
| 2023 | $11,296 +3.7% | $386,050 |
Find assessor info on the county website
Neighborhood: 06897
Nearby schools
GreatSchools rating
- 9/10Cider Mill SchoolGrades: 3-5Distance: 2.1 mi
- 9/10Middlebrook SchoolGrades: 6-8Distance: 2.2 mi
- 10/10Wilton High SchoolGrades: 9-12Distance: 1.7 mi
Schools provided by the listing agent
- Elementary: Miller-Driscoll
- Middle: Middlebrook,Cider Mill
- High: Wilton
Source: Smart MLS. This data may not be complete. We recommend contacting the local school district to confirm school assignments for this home.
Get pre-qualified for a loan
At Zillow Home Loans, we can pre-qualify you in as little as 5 minutes with no impact to your credit score.An equal housing lender. NMLS #10287.
Sell for more on Zillow
Get a Zillow Showcase℠ listing at no additional cost and you could sell for .
$967,100
2% more+$19,342
With Zillow Showcase(estimated)$986,442
