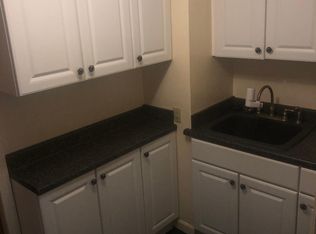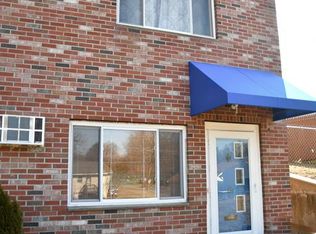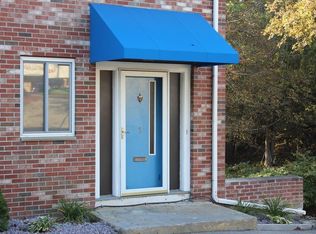LOOKING FOR A TOWNHOUSE STYLE HOME FOR UNDER $200K? This wonderful Townhouse is ready for you to move right in! Recent new flooring installed- appealing wall to wall carpet and wood-style laminate! The kitchen and bathrooms have been nicely freshened up! The kitchen has newly painted cabinetry + hardware, new countertop and flooring. The bathroom includes a new vanity, toilet, lighting fixture, mirror, storage cabinet and flooring. Spacious living room and bedrooms. The laundry is conveniently located just one level to the basement. The exterior, grounds and parking lot have all been spruced up with new awnings, nicely paved front and back parking lots, and neatly landscaped grounds with new fencing. Great location with many amenities near by- shopping, great restaurants, the Marlborough Country Club and conveniences to Rt. 20, 85 and 495! Great home or investment!
This property is off market, which means it's not currently listed for sale or rent on Zillow. This may be different from what's available on other websites or public sources.


