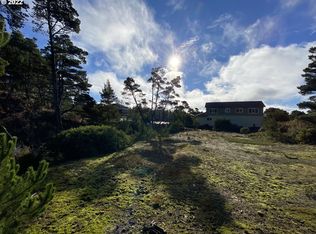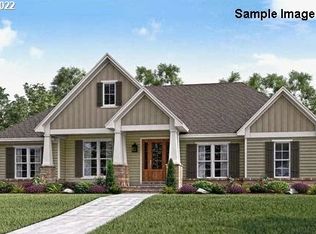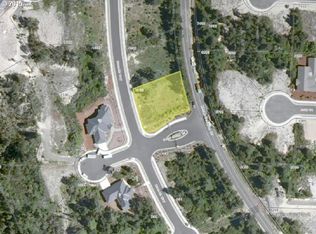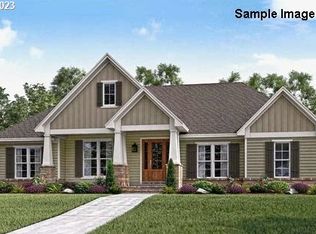Elegant custom beach area home. Attention to detail throughout. Designer ceilings, crown molding trim, high end plumbing & electrical fixtures. Hickory flooring, cherry wood cabinets, Marble & Quartzite counters, Bosch gas cooktop, built in convection oven & convection microwave. Main level living & separate upper level living
This property is off market, which means it's not currently listed for sale or rent on Zillow. This may be different from what's available on other websites or public sources.




