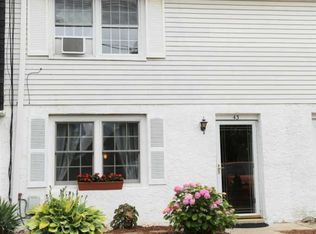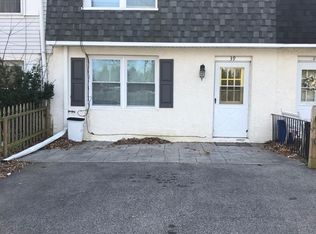Sold for $365,000
$365,000
45 Bobbin Mill Rd, Media, PA 19063
3beds
1,558sqft
Townhouse
Built in 1971
1,742 Square Feet Lot
$393,000 Zestimate®
$234/sqft
$2,553 Estimated rent
Home value
$393,000
$373,000 - $413,000
$2,553/mo
Zestimate® history
Loading...
Owner options
Explore your selling options
What's special
Well-maintained end-unit 3-bedroom town-home located in the sought-after award-winning Rose-tree Media School District with many recent improvements This property offers a quiet and natural setting and a fenced backyard complemented with natural high trees & rose bushes. The bright and inviting first floor includes a large living room and dining room; large eat-in kitchen with custom cabinets offering plenty of storage space and a working desk. A convenient powder room & washer/dryer on the first floor. The second level offers a large master bedroom with a walk-in closet, two additional good-sized rooms and a full bathroom. Two-car parking driveway and extra street parking available. The owner is a PA real estate licensee. Close to major roads (Rt. 1, I-476, I-95) & public transportation including Media/Wallingford train stations. Walking distance to local shops/dining; convenient access to Media downtown, shopping centers & Malls.
Zillow last checked: 8 hours ago
Listing updated: October 10, 2023 at 03:20am
Listed by:
Yi Yang 484-918-0808,
Liberty Real Estate
Bought with:
Donna May Bond, RS151350A
Long & Foster Real Estate, Inc.
Source: Bright MLS,MLS#: PADE2053482
Facts & features
Interior
Bedrooms & bathrooms
- Bedrooms: 3
- Bathrooms: 2
- Full bathrooms: 1
- 1/2 bathrooms: 1
Heating
- Central, Natural Gas
Cooling
- Central Air, Natural Gas
Appliances
- Included: Range Hood, Refrigerator, Washer, Dryer, Dishwasher, Gas Water Heater
- Laundry: Main Level
Features
- Eat-in Kitchen
- Has basement: No
- Has fireplace: No
Interior area
- Total structure area: 1,558
- Total interior livable area: 1,558 sqft
- Finished area above ground: 1,558
Property
Parking
- Total spaces: 2
- Parking features: Asphalt, On Street, Driveway
- Uncovered spaces: 2
Accessibility
- Accessibility features: None
Features
- Levels: Two
- Stories: 2
- Pool features: None
Lot
- Size: 1,742 sqft
- Dimensions: 24 x 72
Details
- Additional structures: Above Grade
- Parcel number: 35000007810
- Zoning: R-10
- Special conditions: Standard
Construction
Type & style
- Home type: Townhouse
- Architectural style: Other
- Property subtype: Townhouse
- Attached to another structure: Yes
Materials
- Stucco
- Foundation: Other
Condition
- New construction: No
- Year built: 1971
Utilities & green energy
- Sewer: Private Sewer
- Water: Public
Community & neighborhood
Location
- Region: Media
- Subdivision: Media
- Municipality: UPPER PROVIDENCE TWP
Other
Other facts
- Listing agreement: Exclusive Right To Sell
- Listing terms: Cash,Conventional
- Ownership: Fee Simple
Price history
| Date | Event | Price |
|---|---|---|
| 2/8/2024 | Listing removed | -- |
Source: Bright MLS #PADE2060888 Report a problem | ||
| 2/2/2024 | Listed for rent | $2,500+42.9%$2/sqft |
Source: Bright MLS #PADE2060888 Report a problem | ||
| 10/9/2023 | Sold | $365,000$234/sqft |
Source: | ||
| 9/7/2023 | Listed for sale | $365,000+261.4%$234/sqft |
Source: | ||
| 8/19/2017 | Listing removed | $1,750$1/sqft |
Source: Liberty Real Estate #7000984 Report a problem | ||
Public tax history
| Year | Property taxes | Tax assessment |
|---|---|---|
| 2025 | $5,223 +6% | $237,790 |
| 2024 | $4,928 +3.6% | $237,790 |
| 2023 | $4,755 +3% | $237,790 |
Find assessor info on the county website
Neighborhood: 19063
Nearby schools
GreatSchools rating
- 8/10Media El SchoolGrades: K-5Distance: 0.9 mi
- 8/10Springton Lake Middle SchoolGrades: 6-8Distance: 1.4 mi
- 9/10Penncrest High SchoolGrades: 9-12Distance: 2.7 mi
Schools provided by the listing agent
- District: Rose Tree Media
Source: Bright MLS. This data may not be complete. We recommend contacting the local school district to confirm school assignments for this home.
Get a cash offer in 3 minutes
Find out how much your home could sell for in as little as 3 minutes with a no-obligation cash offer.
Estimated market value$393,000
Get a cash offer in 3 minutes
Find out how much your home could sell for in as little as 3 minutes with a no-obligation cash offer.
Estimated market value
$393,000

