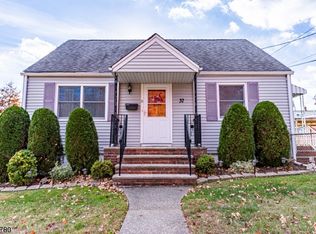Location, location, location, 3bdrm Cape located on a Dead End Street in the most coveted Maple Valley Section! Considered, the best section in Clifton. House is much larger than it appears offering spacious living space featuring renovated kitchen with granite countertops and stainless steel appliances. The first floor has a kitchen, full bath, bedroom, living room, dining room and an entertainment room with fireplace. Entertainment room has a patio door leading to a new deck and a private backyard large enough to host a party. Second level offers 2 large bedrooms. There is a full, unfinished basement. A wonderful neighborhood with easy access to major highways and within short distance to shopping, schools, parks and worship places, yet on a very quiet and safe street. Five minutes away from Allwood Park and Ride that will take you to NYC in less than 30 minutes. Municipality: Clifton City
This property is off market, which means it's not currently listed for sale or rent on Zillow. This may be different from what's available on other websites or public sources.
