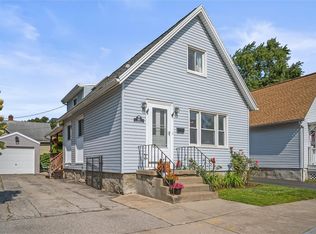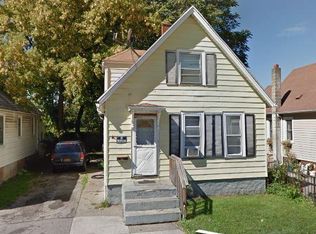Closed
$215,000
45 Bloomfield Pl, Rochester, NY 14620
2beds
1,207sqft
Single Family Residence
Built in 1895
2,613.6 Square Feet Lot
$221,300 Zestimate®
$178/sqft
$1,866 Estimated rent
Maximize your home sale
Get more eyes on your listing so you can sell faster and for more.
Home value
$221,300
$206,000 - $239,000
$1,866/mo
Zestimate® history
Loading...
Owner options
Explore your selling options
What's special
Welcome to 45 Bloomfield Place! This adorable Cape Cod charmer is nestled in the sought-after Swillburg neighborhood! Brimming with character, this home features beautiful hardwood floors in the main living areas and stylish updates throughout. The spacious, eat-in kitchen is modern and inviting — perfect for everyday meals or entertaining friends. Step through French doors into the primary bedroom and enjoy the flexibility of an adjacent 1st floor room that can serve as a nursery, office, or even a walk-in closet. The first-floor full bath has been thoughtfully updated with a large, tiled shower, sleek vanity, and modern tile and lighting. Upstairs, you'll find another bedroom, cozy sitting area with closet, and full bath — a great space for guests! Throughout, the homeowners' impeccable boho-inspired style creates a warm and welcoming vibe. Additional highlights include vinyl windows, a driveway with parking for two, a fenced-in yard perfect for pets or play, and a side porch for enjoying morning coffee and outdoor living. Enjoy the convenience of being close to everything Swillburg and the South Wedge have to offer — dining, shops, parks, and more. Nothing to do but move in!
Zillow last checked: 8 hours ago
Listing updated: June 24, 2025 at 10:52am
Listed by:
Julie M. Goin 585-362-6810,
Tru Agent Real Estate
Bought with:
Tracy L Knight, 10401258777
Keller Williams Realty Greater Rochester
Source: NYSAMLSs,MLS#: R1604583 Originating MLS: Rochester
Originating MLS: Rochester
Facts & features
Interior
Bedrooms & bathrooms
- Bedrooms: 2
- Bathrooms: 2
- Full bathrooms: 2
- Main level bathrooms: 1
- Main level bedrooms: 1
Bedroom 1
- Level: First
Bedroom 1
- Level: First
Bedroom 2
- Level: Second
Bedroom 2
- Level: Second
Heating
- Oil, Forced Air
Appliances
- Included: Dryer, Gas Oven, Gas Range, Gas Water Heater, Refrigerator, Washer
- Laundry: In Basement
Features
- Separate/Formal Dining Room, Eat-in Kitchen, Separate/Formal Living Room, Home Office, Bedroom on Main Level, Main Level Primary
- Flooring: Carpet, Hardwood, Tile, Varies
- Basement: Full
- Has fireplace: No
Interior area
- Total structure area: 1,207
- Total interior livable area: 1,207 sqft
Property
Parking
- Parking features: No Garage
Features
- Patio & porch: Open, Porch
- Exterior features: Blacktop Driveway, Fully Fenced
- Fencing: Full
Lot
- Size: 2,613 sqft
- Dimensions: 36 x 77
- Features: Rectangular, Rectangular Lot, Residential Lot
Details
- Parcel number: 26140012174000010580000000
- Special conditions: Standard
Construction
Type & style
- Home type: SingleFamily
- Architectural style: Cape Cod
- Property subtype: Single Family Residence
Materials
- Vinyl Siding, Copper Plumbing
- Foundation: Stone
- Roof: Asphalt
Condition
- Resale
- Year built: 1895
Utilities & green energy
- Electric: Circuit Breakers
- Sewer: Connected
- Water: Connected, Public
- Utilities for property: Sewer Connected, Water Connected
Community & neighborhood
Location
- Region: Rochester
- Subdivision: Goebel & George
Other
Other facts
- Listing terms: Cash,FHA,VA Loan
Price history
| Date | Event | Price |
|---|---|---|
| 6/23/2025 | Sold | $215,000+22.9%$178/sqft |
Source: | ||
| 5/15/2025 | Pending sale | $174,900$145/sqft |
Source: | ||
| 5/7/2025 | Listed for sale | $174,900+29.6%$145/sqft |
Source: | ||
| 2/3/2023 | Sold | $135,000+13.4%$112/sqft |
Source: | ||
| 12/17/2022 | Pending sale | $119,000$99/sqft |
Source: | ||
Public tax history
| Year | Property taxes | Tax assessment |
|---|---|---|
| 2024 | -- | $141,800 +41.2% |
| 2023 | -- | $100,400 |
| 2022 | -- | $100,400 |
Find assessor info on the county website
Neighborhood: Swillburg
Nearby schools
GreatSchools rating
- 2/10School 35 PinnacleGrades: K-6Distance: 0.4 mi
- 3/10School Of The ArtsGrades: 7-12Distance: 1.2 mi
- 1/10James Monroe High SchoolGrades: 9-12Distance: 0.5 mi
Schools provided by the listing agent
- District: Rochester
Source: NYSAMLSs. This data may not be complete. We recommend contacting the local school district to confirm school assignments for this home.

