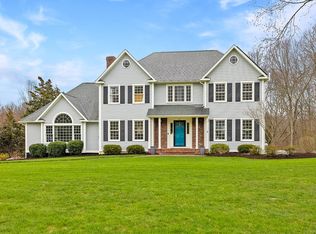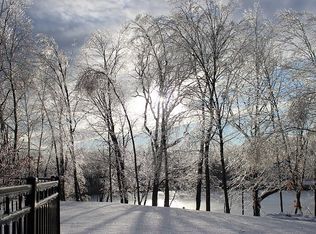Sold for $850,000
$850,000
45 Blanket Meadow Road, Monroe, CT 06468
4beds
3,340sqft
Single Family Residence
Built in 1998
2.02 Acres Lot
$884,400 Zestimate®
$254/sqft
$4,700 Estimated rent
Home value
$884,400
$787,000 - $991,000
$4,700/mo
Zestimate® history
Loading...
Owner options
Explore your selling options
What's special
This picture perfect Colonial home, offering over 3,300 sq.ft. of living space, is nestled in one of Monroe's most desirable neighborhoods. With its sophisticated curb appeal, classic design and ample room, it promises both comfort and elegance in a prime location. Upon entering this grand home, you'll be greeted by a two-story foyer that serves as a focal point. The spacious Dining Room and Living Room flank the elegant front entry. A study, featuring French doors is conveniently located just off the Livingroom, providing a private and sophisticated workspace. The white and bright Kitchen offers double ovens, granite countertops and a large pantry. The oversized Family Room/Great Room features a vaulted ceiling and a wood burning fireplace which makes for great entertaining and family gatherings. In addition, there is an all season tiled Sunroom with French doors that that lead to a Trex deck which overlooks the park-like level backyard. The 2nd floor Primary Bedroom is a retreat w/ a tray ceiling, ceiling fan, 2 walk-in closets and a luxurious bath complete w/ jacuzzi tub & separate shower. This beautiful property boasts h/w floors thru/out. Recent updates and enhancements include, freshly painted walls (22'), new a/c & H20 heater (17"), new furnace (22"), well pump (21'), new fixtures & skylight in bth (22'), alarm system w/Co2 & glass break (21') new cooktop (23') controller for irrigation system & whole house surge protector (20"). Make this serene oasis your home today!
Zillow last checked: 8 hours ago
Listing updated: January 17, 2025 at 10:54am
Listed by:
Bobbi & Team of William Raveis Real Estate,
Danielle Smith 203-209-9710,
William Raveis Real Estate 203-261-0028
Bought with:
Matthew D. Hyde, RES.0802189
William Raveis Real Estate
Source: Smart MLS,MLS#: 24043317
Facts & features
Interior
Bedrooms & bathrooms
- Bedrooms: 4
- Bathrooms: 3
- Full bathrooms: 2
- 1/2 bathrooms: 1
Primary bedroom
- Features: Vaulted Ceiling(s), Ceiling Fan(s), Full Bath, Walk-In Closet(s)
- Level: Upper
Bedroom
- Features: Hardwood Floor
- Level: Upper
Bedroom
- Features: Hardwood Floor
- Level: Upper
Bedroom
- Features: Hardwood Floor
- Level: Upper
Dining room
- Features: High Ceilings, Hardwood Floor
- Level: Main
Family room
- Features: Vaulted Ceiling(s), Ceiling Fan(s), Fireplace, French Doors, Hardwood Floor
- Level: Main
Kitchen
- Features: High Ceilings, Pantry, Hardwood Floor
- Level: Main
Living room
- Features: High Ceilings, Fireplace, Hardwood Floor
- Level: Main
Study
- Features: High Ceilings, Hardwood Floor
- Level: Main
Sun room
- Features: Balcony/Deck, Ceiling Fan(s), French Doors, Tile Floor
- Level: Main
Heating
- Forced Air, Oil
Cooling
- Ceiling Fan(s), Central Air
Appliances
- Included: Electric Cooktop, Oven, Convection Oven, Microwave, Refrigerator, Freezer, Ice Maker, Dishwasher, Washer, Dryer, Water Heater
- Laundry: Main Level
Features
- Wired for Data, Central Vacuum, Smart Thermostat
- Doors: French Doors
- Basement: Full,Unfinished,Storage Space,Garage Access,Interior Entry
- Attic: Floored,Pull Down Stairs
- Number of fireplaces: 2
- Fireplace features: Insert
Interior area
- Total structure area: 3,340
- Total interior livable area: 3,340 sqft
- Finished area above ground: 3,340
Property
Parking
- Total spaces: 3
- Parking features: Attached, Garage Door Opener
- Attached garage spaces: 3
Accessibility
- Accessibility features: Lever Door Handles
Features
- Patio & porch: Deck
- Exterior features: Rain Gutters, Lighting, Stone Wall, Underground Sprinkler
Lot
- Size: 2.02 Acres
- Features: Wetlands, Subdivided, Dry, Sloped, Landscaped
Details
- Additional structures: Shed(s)
- Parcel number: 175590
- Zoning: RF2
- Other equipment: Humidistat
Construction
Type & style
- Home type: SingleFamily
- Architectural style: Colonial
- Property subtype: Single Family Residence
Materials
- Clapboard
- Foundation: Block, Concrete Perimeter
- Roof: Asphalt
Condition
- New construction: No
- Year built: 1998
Utilities & green energy
- Sewer: Septic Tank
- Water: Well
- Utilities for property: Underground Utilities
Community & neighborhood
Security
- Security features: Security System
Location
- Region: Monroe
- Subdivision: Upper Stepney
Price history
| Date | Event | Price |
|---|---|---|
| 1/15/2025 | Sold | $850,000-2.3%$254/sqft |
Source: | ||
| 11/25/2024 | Pending sale | $869,900$260/sqft |
Source: | ||
| 11/7/2024 | Price change | $869,900-3.3%$260/sqft |
Source: | ||
| 9/24/2024 | Price change | $899,900-2.2%$269/sqft |
Source: | ||
| 9/3/2024 | Listed for sale | $919,900+84.3%$275/sqft |
Source: | ||
Public tax history
| Year | Property taxes | Tax assessment |
|---|---|---|
| 2025 | $16,813 +9.1% | $586,440 +45.7% |
| 2024 | $15,404 +1.9% | $402,500 +0% |
| 2023 | $15,110 +1.9% | $402,400 |
Find assessor info on the county website
Neighborhood: Stepney
Nearby schools
GreatSchools rating
- 8/10Stepney Elementary SchoolGrades: K-5Distance: 2.1 mi
- 7/10Jockey Hollow SchoolGrades: 6-8Distance: 2.9 mi
- 9/10Masuk High SchoolGrades: 9-12Distance: 4.9 mi
Schools provided by the listing agent
- Elementary: Stepney
- Middle: Jockey Hollow
- High: Masuk
Source: Smart MLS. This data may not be complete. We recommend contacting the local school district to confirm school assignments for this home.
Get pre-qualified for a loan
At Zillow Home Loans, we can pre-qualify you in as little as 5 minutes with no impact to your credit score.An equal housing lender. NMLS #10287.
Sell with ease on Zillow
Get a Zillow Showcase℠ listing at no additional cost and you could sell for —faster.
$884,400
2% more+$17,688
With Zillow Showcase(estimated)$902,088

