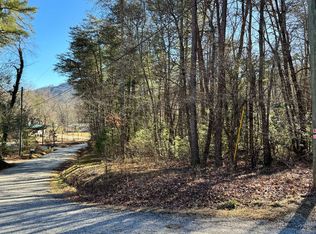Closed
$378,000
45 Blanche Place Rd, Clayton, GA 30525
3beds
2,204sqft
Single Family Residence
Built in 2000
1.23 Acres Lot
$419,100 Zestimate®
$172/sqft
$2,262 Estimated rent
Home value
$419,100
$394,000 - $448,000
$2,262/mo
Zestimate® history
Loading...
Owner options
Explore your selling options
What's special
Check out the perfectly level front yard, with a creek in the woods behind the home, with minimal underbrushing you'd have an unfiltered view from the back deck of this stream. All paved access with literally a two minute drive time to HWY 441 and downtown Clayton. This slice of heaven is located in the heart of the Pinnacle community. This home is spacious and boast an incredible master bedroom suite, with big windows overlooking the wooded back section of the property toward the creek. The native deer graze in this spectacular yard year round. There's a long list of spectacular features, home has hardwood floors, a breakfast nook area with spectacular bay windows, big kitchen with oversized bar area, dining room, spacious living room with stacked stone gas log fire place. Double garage, with interior workshop/craft/storage room. Master features a big walk in closet, the master suite is oversized and allows you see all the bountiful beauty just outside the deck and through the french doors, and oversized windows. The house has it all, gorgeous yard, easy access, it's truly a prime location you feel miles away from the world, yet you are only minutes to all the action Clayton, and surrounding areas have to offer.
Zillow last checked: 8 hours ago
Listing updated: March 22, 2024 at 01:29pm
Listed by:
Monesa Burrell 706-490-1454,
BHGRE Metro Brokers
Bought with:
Laura V Ogram, 422331
Harry Norman REALTORS
Source: GAMLS,MLS#: 10237438
Facts & features
Interior
Bedrooms & bathrooms
- Bedrooms: 3
- Bathrooms: 2
- Full bathrooms: 2
- Main level bathrooms: 2
- Main level bedrooms: 3
Heating
- Electric
Cooling
- Central Air
Appliances
- Included: Dishwasher, Electric Water Heater, Oven/Range (Combo), Refrigerator, Stainless Steel Appliance(s)
- Laundry: In Garage
Features
- Double Vanity, High Ceilings, Master On Main Level, Split Bedroom Plan, Vaulted Ceiling(s), Walk-In Closet(s)
- Flooring: Carpet, Hardwood
- Basement: Crawl Space
- Number of fireplaces: 1
Interior area
- Total structure area: 2,204
- Total interior livable area: 2,204 sqft
- Finished area above ground: 2,204
- Finished area below ground: 0
Property
Parking
- Parking features: Attached, Garage, Garage Door Opener
- Has attached garage: Yes
Features
- Levels: One
- Stories: 1
Lot
- Size: 1.23 Acres
- Features: Level
Details
- Parcel number: 051A 003D
Construction
Type & style
- Home type: SingleFamily
- Architectural style: Ranch
- Property subtype: Single Family Residence
Materials
- Other
- Roof: Composition
Condition
- Resale
- New construction: No
- Year built: 2000
Utilities & green energy
- Sewer: Septic Tank
- Water: Public
- Utilities for property: Electricity Available, High Speed Internet, Phone Available, Water Available
Community & neighborhood
Community
- Community features: None
Location
- Region: Clayton
- Subdivision: Holly Creek
Other
Other facts
- Listing agreement: Exclusive Right To Sell
Price history
| Date | Event | Price |
|---|---|---|
| 3/22/2024 | Sold | $378,000-5.3%$172/sqft |
Source: | ||
| 3/22/2024 | Pending sale | $399,000$181/sqft |
Source: | ||
| 2/17/2024 | Contingent | $399,000$181/sqft |
Source: | ||
| 2/6/2024 | Price change | $399,000-13.1%$181/sqft |
Source: | ||
| 1/3/2024 | Listed for sale | $459,000+148.1%$208/sqft |
Source: | ||
Public tax history
| Year | Property taxes | Tax assessment |
|---|---|---|
| 2024 | $1,693 -0.6% | $105,457 +9.2% |
| 2023 | $1,703 -0.4% | $96,591 +3.3% |
| 2022 | $1,711 +14.3% | $93,478 +17.1% |
Find assessor info on the county website
Neighborhood: 30525
Nearby schools
GreatSchools rating
- 5/10Rabun County Elementary SchoolGrades: 3-6Distance: 4.8 mi
- 5/10Rabun County Middle SchoolGrades: 7-8Distance: 5 mi
- 7/10Rabun County High SchoolGrades: 9-12Distance: 4.9 mi
Schools provided by the listing agent
- Elementary: Rabun County Primary/Elementar
- Middle: Rabun County
- High: Rabun County
Source: GAMLS. This data may not be complete. We recommend contacting the local school district to confirm school assignments for this home.

Get pre-qualified for a loan
At Zillow Home Loans, we can pre-qualify you in as little as 5 minutes with no impact to your credit score.An equal housing lender. NMLS #10287.
Sell for more on Zillow
Get a free Zillow Showcase℠ listing and you could sell for .
$419,100
2% more+ $8,382
With Zillow Showcase(estimated)
$427,482