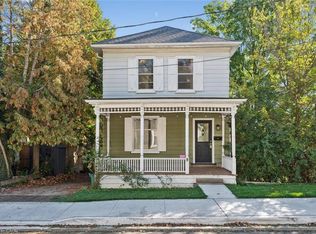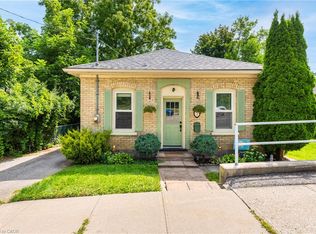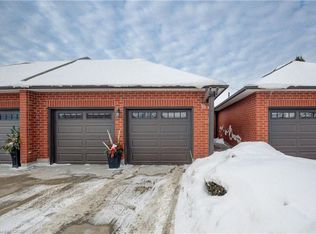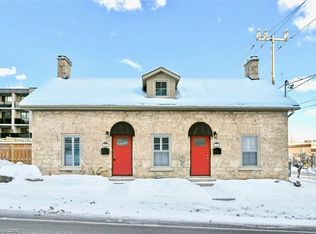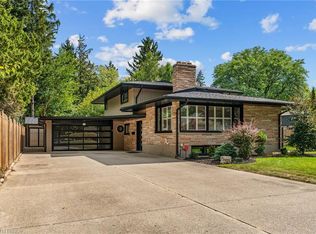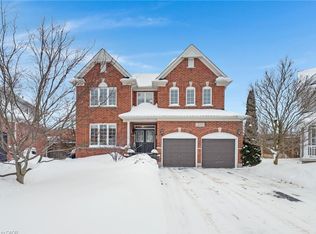45 Blair Rd #7, Cambridge, ON N1S 2H8
What's special
- 11 days |
- 16 |
- 1 |
Zillow last checked: 8 hours ago
Listing updated: February 03, 2026 at 06:16am
Vicki Mcfarlane, Salesperson,
CONDO CULTURE, BROKERAGE
Facts & features
Interior
Bedrooms & bathrooms
- Bedrooms: 3
- Bathrooms: 3
- Full bathrooms: 2
- 1/2 bathrooms: 1
- Main level bathrooms: 2
- Main level bedrooms: 1
Other
- Features: Crown Moulding, Engineered Hardwood
- Level: Main
Bedroom
- Level: Second
Bedroom
- Features: Ensuite Privilege
- Level: Second
Bathroom
- Features: 2-Piece
- Level: Main
Bathroom
- Features: 5+ Piece, Ensuite Privilege
- Level: Second
Other
- Features: 4-Piece
- Level: Main
Basement
- Description: Unfinished. Walk up to Garage
- Level: Basement
Dining room
- Description: Separate Dining Room
- Features: Crown Moulding, Engineered Hardwood
- Level: Main
Foyer
- Features: Crown Moulding
- Level: Main
Great room
- Description: Walkout to Deck
- Features: Cathedral Ceiling(s), Engineered Hardwood, Fireplace
- Level: Main
Kitchen
- Description: Large Island
- Level: Main
Laundry
- Level: Main
Loft
- Description: Tubular Skylight
- Level: Second
Heating
- Forced Air
Cooling
- Central Air
Appliances
- Included: Instant Hot Water, Water Heater Owned, Water Softener
- Laundry: Laundry Room
Features
- Basement: Full,Unfinished,Sump Pump
- Number of fireplaces: 1
- Fireplace features: Electric
Interior area
- Total structure area: 2,270
- Total interior livable area: 2,270 sqft
- Finished area above ground: 2,270
Property
Parking
- Total spaces: 2
- Parking features: Attached Garage, Garage Door Opener, Private Drive Single Wide
- Attached garage spaces: 1
- Uncovered spaces: 1
Accessibility
- Accessibility features: Accessible Doors, Accessible Hallway(s), Lever Door Handles, Open Floor Plan, Shower Stall
Features
- Patio & porch: Deck
- Pool features: None
- Has view: Yes
- View description: Garden
- Frontage type: North
- Frontage length: 26.02
Lot
- Size: 1,955.92 Square Feet
- Dimensions: 26.02 x 75.17
- Features: Urban, City Lot, Near Golf Course, Hospital, Shopping Nearby, Trails
- Topography: Flat
Details
- Additional structures: None
- Parcel number: 236870007
- Zoning: RM1
Construction
Type & style
- Home type: Townhouse
- Architectural style: Bungaloft
- Property subtype: Row/Townhouse, Residential
- Attached to another structure: Yes
Materials
- Brick
- Foundation: Poured Concrete
- Roof: Asphalt Shing
Condition
- New Construction
- New construction: No
Utilities & green energy
- Sewer: Sewer (Municipal)
- Water: Municipal-Metered
Community & HOA
Community
- Security: Carbon Monoxide Detector(s), Smoke Detector(s)
HOA
- Has HOA: Yes
- Amenities included: BBQs Permitted, Parking
- Services included: Common Elements, Maintenance Grounds, Parking, Trash, Property Management Fees, Roof, Snow Removal
- HOA fee: C$390 monthly
Location
- Region: Cambridge
Financial & listing details
- Price per square foot: C$551/sqft
- Annual tax amount: C$2,526
- Date on market: 2/2/2026
- Inclusions: Garage Door Opener
- Road surface type: Paved
(519) 635-4578
By pressing Contact Agent, you agree that the real estate professional identified above may call/text you about your search, which may involve use of automated means and pre-recorded/artificial voices. You don't need to consent as a condition of buying any property, goods, or services. Message/data rates may apply. You also agree to our Terms of Use. Zillow does not endorse any real estate professionals. We may share information about your recent and future site activity with your agent to help them understand what you're looking for in a home.
Price history
Price history
| Date | Event | Price |
|---|---|---|
| 2/2/2026 | Listed for sale | C$1,250,000C$551/sqft |
Source: ITSO #40801882 Report a problem | ||
Public tax history
Public tax history
Tax history is unavailable.Climate risks
Neighborhood: Blair Road
Nearby schools
GreatSchools rating
No schools nearby
We couldn't find any schools near this home.
- Loading
