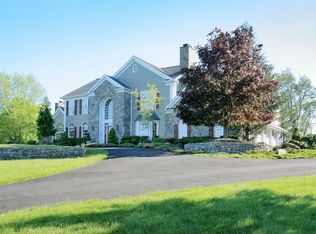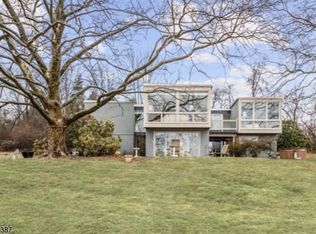Imposing and secluded. "Red Fox Hill" estate. Drive through brick pillars and along a private drive to approach this regal 9000+ custom home. 7+ sweeping acres. Breathtaking views. A unique home! An extra large kitchen with sub zero refrigerator, two Bosch dishwashers, three Bosch ovens, a wine refrigerator and a Jennifer Aire stove top. A stunning great room with custom cabinets, cathedral ceiling and distant views. There is a library with cherry cabinets and fireplace. There are two master suites, one on the first floor and the other on the second. Two laundry rooms servicing both floors. All the other rooms are generously sized. Outside there are numerous deck areas, making the most of the stunning vista. A truly spectacular home. Tax appeal successful informed
This property is off market, which means it's not currently listed for sale or rent on Zillow. This may be different from what's available on other websites or public sources.

