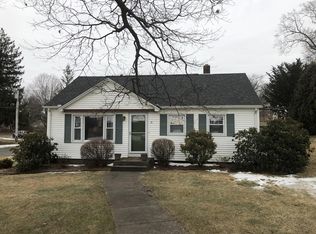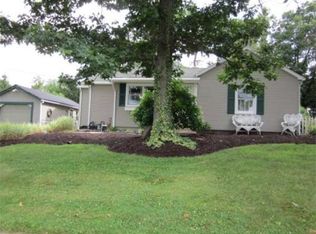Fully renovated this beautiful 3 BR, 1 Bath Ranch has been thoughtfully upgraded for both form and function! The Kitchen boasts quartz countertops with coordinating tile backsplash, new stainless appliances, gorgeous new flooring, and ease of access to the adjacent new deck where you will be enjoying morning coffee or retreating at the end of the day. Complimenting the flow of this floorplan is the combo Dining Rm-Living Rm, showcasing natural light and hardwood floors. These gleaming hardwoods flow to 3 spacious bedrooms with ample closet space. A renovated bath adds to the convenient ease of this fantastic home. All the rooms have been painted in a neutral palette to complete this interior remodel. The lower level features a family room, laundry area, and great storage space. More great features include a new roof, new oil tank, vinyl siding, central air, 200 amp electrical, a 2-car garage and a large, fenced in yard. Schedule your showing today to see all this home has to offer!
This property is off market, which means it's not currently listed for sale or rent on Zillow. This may be different from what's available on other websites or public sources.


