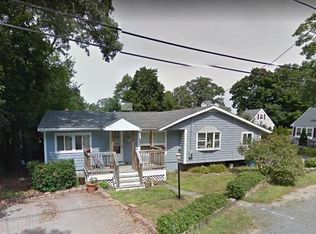Welcome to 45 Birchcliff Road, come fall in love with this private oasis. The incredible one of a kind property offers a 2-bedroom main house, a heated saltwater pool with a waterfall feature, and a separate two-story pool house. Vaulted ceilings in the kitchen and family room, recessed lighting in each room, and central air with bright and inviting colors throughout the home. The expansive back deck overlooking the pool and yard is perfect for all your friends and family cookouts and gatherings. The pool house has a full bathroom, living and dining area, wet bar, and a second-floor bedroom for all your overnight guests. The large yard has its designated fire pit area, with room for a swing set, trampoline, or even a garden. The oversized custom shed built to match the home is great for all your extra storage needs. This is a property you need to see in person but fair warning you wont want to leav
This property is off market, which means it's not currently listed for sale or rent on Zillow. This may be different from what's available on other websites or public sources.
