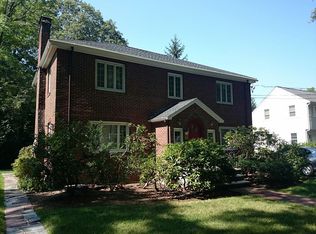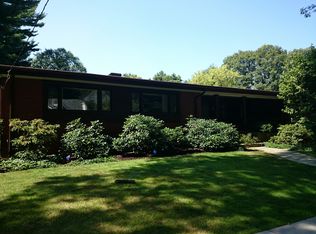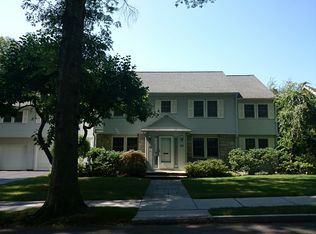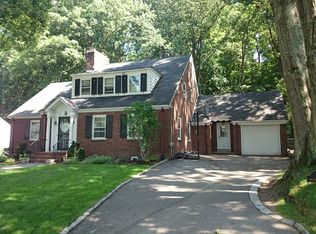Sold for $1,858,000
$1,858,000
45 Beverly Rd, Brookline, MA 02467
4beds
3,178sqft
Single Family Residence
Built in 1941
0.44 Acres Lot
$1,895,100 Zestimate®
$585/sqft
$6,919 Estimated rent
Home value
$1,895,100
$1.76M - $2.05M
$6,919/mo
Zestimate® history
Loading...
Owner options
Explore your selling options
What's special
Don’t miss this rare opportunity to own a home on a large, flat 19,200 sq ft lot in desirable Chestnut Hill. The bright and open layout features 4 bedrooms, 3 bathrooms, a spacious living room, formal dining room, den, and office. The primary bedroom includes a walk-in closet, full bath, and a private deck, offering a perfect retreat. The kitchen and family room have large windows, bringing in natural light and offering direct access to the walk-out deck. A 900 sq ft finished basement provides a cedar closet, laundry room, and ample storage. Additional highlights include central air conditioning, an attached 2-car garage, and a storage shed. With great potential for renovation, expansion, or a custom build, this home is ideal for investors, builders, or buyers looking to create their dream home.
Zillow last checked: 8 hours ago
Listing updated: February 25, 2025 at 08:15am
Listed by:
Sihong Chen 617-515-0977,
Blue Ocean Realty, LLC 617-206-5700,
Zhiying Zhu 781-888-7998
Bought with:
Flora Chen Babij
Keller Williams Realty
Source: MLS PIN,MLS#: 73330538
Facts & features
Interior
Bedrooms & bathrooms
- Bedrooms: 4
- Bathrooms: 3
- Full bathrooms: 3
Primary bedroom
- Features: Bathroom - Full, Flooring - Wall to Wall Carpet, Window(s) - Bay/Bow/Box, Deck - Exterior, Lighting - Overhead
- Level: Second
Bedroom 2
- Features: Closet, Flooring - Wall to Wall Carpet, Window(s) - Bay/Bow/Box, Lighting - Overhead
- Level: Second
Bedroom 3
- Features: Closet, Flooring - Wall to Wall Carpet, Window(s) - Bay/Bow/Box, Lighting - Overhead
- Level: Second
Bedroom 4
- Features: Closet, Closet/Cabinets - Custom Built, Flooring - Wall to Wall Carpet, Window(s) - Bay/Bow/Box, Lighting - Overhead
- Level: Second
Primary bathroom
- Features: Yes
Bathroom 1
- Features: Bathroom - Full, Bathroom - Tiled With Tub, Flooring - Stone/Ceramic Tile, Window(s) - Bay/Bow/Box
- Level: First
Bathroom 2
- Features: Bathroom - Full, Bathroom - Tiled With Tub & Shower, Flooring - Stone/Ceramic Tile, Window(s) - Bay/Bow/Box
- Level: Second
Bathroom 3
- Features: Bathroom - Full, Bathroom - With Shower Stall, Flooring - Stone/Ceramic Tile, Window(s) - Bay/Bow/Box
- Level: Second
Dining room
- Features: Flooring - Hardwood, Window(s) - Bay/Bow/Box, Lighting - Pendant
- Level: First
Family room
- Features: Beamed Ceilings, Flooring - Stone/Ceramic Tile, Window(s) - Bay/Bow/Box, Lighting - Overhead
- Level: First
Kitchen
- Features: Flooring - Stone/Ceramic Tile, Window(s) - Bay/Bow/Box, Exterior Access, Lighting - Overhead
- Level: First
Living room
- Features: Closet/Cabinets - Custom Built, Flooring - Hardwood, Window(s) - Bay/Bow/Box
- Level: First
Office
- Features: Flooring - Wall to Wall Carpet, Window(s) - Bay/Bow/Box, Lighting - Overhead
- Level: First
Heating
- Steam, Oil
Cooling
- Central Air
Appliances
- Included: Water Heater, Range, Dishwasher, Disposal, Microwave, Refrigerator, Freezer, Washer, Dryer
- Laundry: Electric Dryer Hookup, Washer Hookup, In Basement
Features
- Lighting - Overhead, Closet, Home Office, Den, Internet Available - Broadband
- Flooring: Wood, Tile, Carpet, Hardwood, Flooring - Wall to Wall Carpet
- Doors: Storm Door(s)
- Windows: Bay/Bow/Box, Storm Window(s)
- Basement: Full
- Number of fireplaces: 2
- Fireplace features: Living Room
Interior area
- Total structure area: 3,178
- Total interior livable area: 3,178 sqft
Property
Parking
- Total spaces: 8
- Parking features: Attached, Paved Drive, Off Street
- Attached garage spaces: 2
- Uncovered spaces: 6
Features
- Patio & porch: Deck - Wood
- Exterior features: Deck - Wood, Balcony, Storage, Garden, ET Irrigation Controller
- Has view: Yes
- View description: Scenic View(s)
Lot
- Size: 0.44 Acres
- Features: Wooded, Cleared, Level
Details
- Parcel number: B:405 L:0003 S:0000,42818
- Zoning: S15
Construction
Type & style
- Home type: SingleFamily
- Architectural style: Garrison
- Property subtype: Single Family Residence
Materials
- Frame
- Foundation: Concrete Perimeter
- Roof: Slate
Condition
- Year built: 1941
Utilities & green energy
- Electric: 220 Volts
- Sewer: Public Sewer
- Water: Public
- Utilities for property: for Electric Range, for Electric Dryer, Washer Hookup
Green energy
- Water conservation: ET Irrigation Controller
Community & neighborhood
Security
- Security features: Security System
Community
- Community features: Public Transportation, Shopping, Tennis Court(s), Park, Walk/Jog Trails, Golf, Medical Facility, Conservation Area, Highway Access, House of Worship, Private School, Public School, University
Location
- Region: Brookline
Price history
| Date | Event | Price |
|---|---|---|
| 2/19/2025 | Sold | $1,858,000-2.2%$585/sqft |
Source: MLS PIN #73330538 Report a problem | ||
| 1/29/2025 | Listed for sale | $1,899,000+14.9%$598/sqft |
Source: MLS PIN #73330538 Report a problem | ||
| 10/22/2024 | Sold | $1,653,250-14.1%$520/sqft |
Source: MLS PIN #73224705 Report a problem | ||
| 4/30/2024 | Contingent | $1,925,000$606/sqft |
Source: MLS PIN #73224705 Report a problem | ||
| 4/26/2024 | Price change | $1,925,000-1.3%$606/sqft |
Source: MLS PIN #73224705 Report a problem | ||
Public tax history
| Year | Property taxes | Tax assessment |
|---|---|---|
| 2025 | $15,980 +5% | $1,619,000 +3.9% |
| 2024 | $15,221 +9.1% | $1,557,900 +11.3% |
| 2023 | $13,957 +2.7% | $1,399,900 +5% |
Find assessor info on the county website
Neighborhood: Chestnut Hill
Nearby schools
GreatSchools rating
- 9/10Baker SchoolGrades: K-8Distance: 0.4 mi
- 9/10Brookline High SchoolGrades: 9-12Distance: 2.6 mi
Schools provided by the listing agent
- Elementary: Baker
- Middle: Baker
- High: Brookline Hs
Source: MLS PIN. This data may not be complete. We recommend contacting the local school district to confirm school assignments for this home.
Get a cash offer in 3 minutes
Find out how much your home could sell for in as little as 3 minutes with a no-obligation cash offer.
Estimated market value$1,895,100
Get a cash offer in 3 minutes
Find out how much your home could sell for in as little as 3 minutes with a no-obligation cash offer.
Estimated market value
$1,895,100



