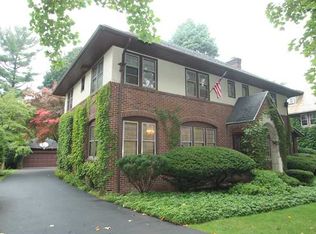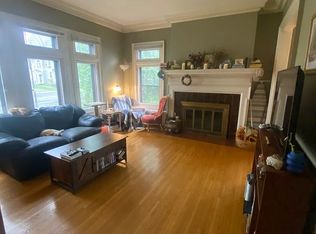OPEN HOUSE SATURDAY 6/3/17 FROM 1:00 TO 3:00. A VERY SPECIAL HOME ON A VERY SPECIAL BLOCK IN THE HISTORIC EAST AVENUE NEIGHBORHOOD. RARELY AVAILABLE 1926 5 BEDROOM CLASSIC AND ELEGANT ALL BRICK BEAUTY! STATELY AND REMARKABLE; BUILT WITH THE HIGHEST STANDARDS PROVING THAT THEY REALLY DO NOT BUILD THEM LIKE THEY USED TO! LIKELY ONE OF THE MOST PRIVATE BACK YARDS ONE WILL FIND IN THE EAST AVE/PARK AVE AREA. STUNNING KITCHEN COMPLETELY RENOVATED WITH PARTICULAR CARE. WHOLE HOUSE TANKLESS HOT WATER, BEAUTIFUL BUILT-INS, CROWN MOLDINGS, GRACIOUS STAIRCASE... MORE AMENITIES & DETAILS BEST SEEN IN PERSON. WALK TO PUBS, SHOPS & SIDEWALK CAFES OF PARK AVENUE!
This property is off market, which means it's not currently listed for sale or rent on Zillow. This may be different from what's available on other websites or public sources.

