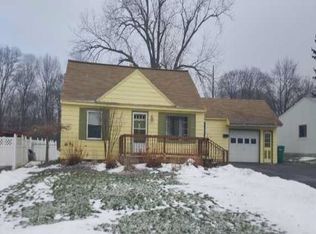IMPRESSIVE cape cod you do not want to miss! Double lot situated on .71 acres backing to woods. This property has DREAM landscaping and backyard! Fully fenced backyard complete with outdoor kitchen, patio with a custom pergola, above ground pool with waterfall! and brand new deck! Inside has a cozy family room! Eat-in custom kitchen with solid surface counters and all appliances included! Formal Dining room! Two bedrooms and full updated bath on first floor! HUGE heated sunroom perfect for relaxing! Upstairs has huge bedroom with plush carpeting. Partially finished basement! Double wide driveway! Central Air! LITERALLY JUST MOVE RIGHT IN! Any offers will be reviewed Sunday 8/30/20 4 pm.
This property is off market, which means it's not currently listed for sale or rent on Zillow. This may be different from what's available on other websites or public sources.
