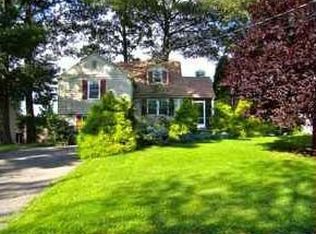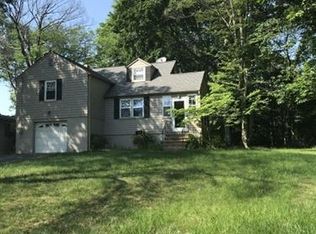HGTV perfect! Open concept floor plan w/gleaming hardwood floors and three bedrooms. New full bath. Huge deck is ideal for summer entertaining. 3 season mudroom entry/porch. LOW LOW taxes!! Highly renovated home in pristine condition w/lots of versatile space. Low Taxes well under the new SALT tax cap - will make you a happy taxpayer! Many upgrades including: New A/C compressor 2016, beautiful new full bath in 2018, New stainless steel chimney liner 2019, brand new microwave 2019, and new dishwasher 2017. Much new plumbing work. Bonus finished den plus unheated entry porch/mudroom gives a spacious feel to this home. Beautifully maintained home - what you've been waiting for! Home is close to all schools, shopping and train to NYC. Wonderful Beechwood Park is just steps away.
This property is off market, which means it's not currently listed for sale or rent on Zillow. This may be different from what's available on other websites or public sources.

