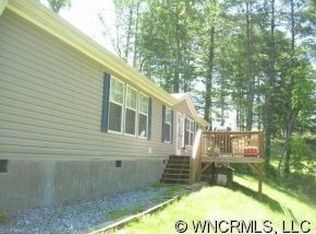Closed
$215,000
45 Beech Crest Rise, Leicester, NC 28748
3beds
1,288sqft
Manufactured Home
Built in 2006
0.89 Acres Lot
$260,500 Zestimate®
$167/sqft
$1,989 Estimated rent
Home value
$260,500
$245,000 - $276,000
$1,989/mo
Zestimate® history
Loading...
Owner options
Explore your selling options
What's special
Looking for an affordable, private spot to call your own, all within a quick drive to downtown Asheville? Then look no further! This well laid out manufactured home sits on a permanent foundation, and has a split floorplan with 3 bedrooms. The primary bath is very spacious and includes a garden tub, shower, and double vanity, while the other bath is down the hall for the other bedrooms. Upon entering, there is a large main living room with great lighting that looks into the kitchen/dining. There is even another cozy den space with a wood-burning fireplace! Sit on one of your two private back decks (one framed for a hot tub!) and enjoy the sounds of nature! The front yard is gently sloping and partially fenced. 10 minutes from grocery store and only 20 minutes to Asheville! This home sits towards the end of the road, so it's quiet and private. Includes an almost new washer and dryer. Book your showing today before it's gone!
Zillow last checked: 8 hours ago
Listing updated: June 23, 2023 at 01:47pm
Listing Provided by:
Stefanie Good steflovesrealestate@gmail.com,
Agent Group Realty LLC
Bought with:
Zack Ruff
Keller Williams Mtn Partners, LLC
Source: Canopy MLS as distributed by MLS GRID,MLS#: 4019115
Facts & features
Interior
Bedrooms & bathrooms
- Bedrooms: 3
- Bathrooms: 2
- Full bathrooms: 2
- Main level bedrooms: 3
Primary bedroom
- Level: Main
Bedroom s
- Level: Main
Bedroom s
- Level: Main
Bathroom full
- Level: Main
Bathroom full
- Level: Main
Den
- Level: Main
Dining area
- Level: Main
Kitchen
- Level: Main
Living room
- Level: Main
Utility room
- Level: Main
Heating
- Central, Electric, Heat Pump
Cooling
- Central Air, Heat Pump
Appliances
- Included: Dishwasher, Electric Water Heater, Microwave, Oven, Washer/Dryer
- Laundry: Electric Dryer Hookup, Mud Room, Utility Room, Main Level, Washer Hookup
Features
- Open Floorplan
- Flooring: Carpet, Laminate, Vinyl
- Has basement: No
- Fireplace features: Den, Wood Burning
Interior area
- Total structure area: 1,288
- Total interior livable area: 1,288 sqft
- Finished area above ground: 1,288
- Finished area below ground: 0
Property
Parking
- Parking features: Driveway
- Has uncovered spaces: Yes
Features
- Levels: One
- Stories: 1
- Patio & porch: Deck, Rear Porch
- Fencing: Front Yard,Partial
Lot
- Size: 0.89 Acres
- Features: Cleared, Cul-De-Sac, Hilly, Level, Private, Rolling Slope, Wooded
Details
- Parcel number: 970166047400000
- Zoning: OU
- Special conditions: Estate
Construction
Type & style
- Home type: MobileManufactured
- Property subtype: Manufactured Home
Materials
- Vinyl
- Foundation: Permanent, Other - See Remarks
- Roof: Composition
Condition
- New construction: No
- Year built: 2006
Utilities & green energy
- Sewer: Septic Installed
- Water: Well
Community & neighborhood
Location
- Region: Leicester
- Subdivision: Beechcrest
Other
Other facts
- Listing terms: Cash,Conventional,FHA,USDA Loan,VA Loan
- Road surface type: Gravel
Price history
| Date | Event | Price |
|---|---|---|
| 6/22/2023 | Sold | $215,000$167/sqft |
Source: | ||
| 6/2/2023 | Pending sale | $215,000$167/sqft |
Source: | ||
| 4/27/2023 | Listed for sale | $215,000+51.4%$167/sqft |
Source: | ||
| 4/27/2018 | Sold | $142,000+1.5%$110/sqft |
Source: Public Record Report a problem | ||
| 3/29/2018 | Pending sale | $139,900$109/sqft |
Source: Keller Williams Elite Realty #3371300 Report a problem | ||
Public tax history
| Year | Property taxes | Tax assessment |
|---|---|---|
| 2025 | $984 +4.4% | $143,200 |
| 2024 | $942 +3.1% | $143,200 |
| 2023 | $914 +1.6% | $143,200 |
Find assessor info on the county website
Neighborhood: 28748
Nearby schools
GreatSchools rating
- 5/10Leicester ElementaryGrades: PK-4Distance: 1.3 mi
- 6/10Clyde A Erwin Middle SchoolGrades: 7-8Distance: 4.5 mi
- 3/10Clyde A Erwin HighGrades: PK,9-12Distance: 4.5 mi
Schools provided by the listing agent
- Elementary: Erwin
- Middle: Clyde A Erwin
- High: Clyde A Erwin
Source: Canopy MLS as distributed by MLS GRID. This data may not be complete. We recommend contacting the local school district to confirm school assignments for this home.
Sell for more on Zillow
Get a free Zillow Showcase℠ listing and you could sell for .
$260,500
2% more+ $5,210
With Zillow Showcase(estimated)
$265,710