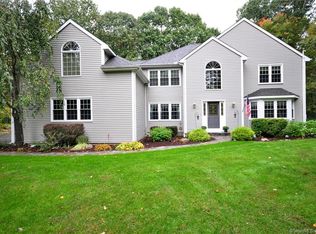"Perfect" is what you'll think at first sight of this eye-catching home and it's exceptional setting. "Home" is what you'll feel upon entering. Here you'll find bright spacious rooms with cozy spaces - all the warmth that comes with a traditional aesthetic enhanced by beautiful modern details. Cheerful open living areas are highlighted by a front-to-back FR bookended by a front Palladian window & French atrium doors looking over the remarkable outdoor vista, high ceiling and modern FPL with gas insert. Beautifully updated kitchen & baths feature quartz countertops. Pretty & practical floor plan includes a main level office & separate laundry room. Large MBR with space for a sitting area and sparkling new bath. 3 additional guest BRS plus a great upper level bonus room. And there's more! The multi-sectioned, highly versatile finished lower level offers room to play, cuddle up, work out & raise a glass. It includes a separate exercise room, powder room, bar with sink & built-ins. Features include French doors, crown moldings & recessed lighting. New roof, newer windows and garage doors. The 2-tiered seated back deck & covered front portico are the perfect places from which to appreciate a front & rear yard that are level, landscaped, wonderfully usable & unmatched in beauty. Reap the benefits of thoughtful design, quality upgrades and brand new updates all in this stand-out home on the finest lot in one of the town's most desired, lovely & conveniently located neighborhoods.
This property is off market, which means it's not currently listed for sale or rent on Zillow. This may be different from what's available on other websites or public sources.

