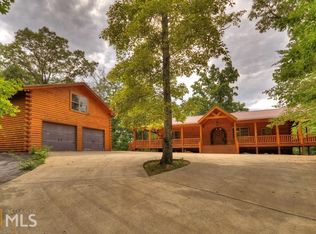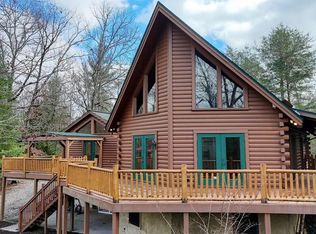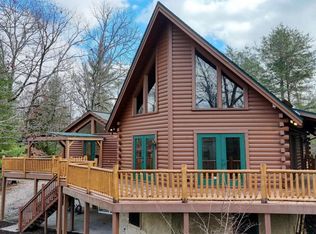Sold
$470,000
45 Bear Pause Rd, Morganton, GA 30560
3beds
2,081sqft
Residential
Built in 2006
1.4 Acres Lot
$494,200 Zestimate®
$226/sqft
$2,319 Estimated rent
Home value
$494,200
$469,000 - $524,000
$2,319/mo
Zestimate® history
Loading...
Owner options
Explore your selling options
What's special
This original-owner cabin-style home has been meticulously cared for and underwent significant updates in 2019 including new sinks, toilets, custom bathroom countertops, stainless steel appliances, & kitchen cabinets with solid wood/soft-close doors, featuring leathered granite countertops in the kitchen & main floor half bath. Recent additions encompass exterior paint, driveway gravel, & landscaped gardens with perennials and mature trees, eliminating lawn maintenance. The main level showcases a vaulted living room with a floor-to-ceiling stacked stone wood-burning fireplace, exposed beams, & abundant windows for natural light. The 2015 dining room addition includes a built-in hutch with an electrical outlet, ideal for a coffee bar, large windows with beautiful mountain views, & natural stone floor. The top floor features a vaulted open loft office/study home office & a BR overlooking trees plus a full BA w/ a handmade vanity c-top. The lower level includes a third bedroom with patio access & nearby fire pit, plus an oversized rec room/den. A 2013 2-story outbuilding w/ windows & a concrete foundation houses a workshop with electricity, cabinets, counter space, peg-board wall, & ample storage. Additional features: hickory wood flooring, LVP flooring, ample parking, & gently-sloped woods with potential vista pruning for a ridge view. Come explore this truly peaceful setting that's a quick 12-min drive to DT Blue Ridge, offering shopping, dining, breweries, & wineries.
Zillow last checked: 8 hours ago
Listing updated: March 20, 2025 at 08:23pm
Listed by:
The Mountain Life Team,
Keller Williams Realty Partners - Blairsville,
Heather Byers,
Keller Williams Realty Partners - Blairsville
Bought with:
Kimberley Ray, 306415
Virtual Properties Realty
Source: NGBOR,MLS#: 328094
Facts & features
Interior
Bedrooms & bathrooms
- Bedrooms: 3
- Bathrooms: 3
- Full bathrooms: 2
- Partial bathrooms: 1
- Main level bedrooms: 1
Primary bedroom
- Level: Upper
Heating
- Central, Electric
Cooling
- Central Air, Electric
Appliances
- Included: Refrigerator, Range, Microwave, Dishwasher, Washer, Dryer
- Laundry: Main Level
Features
- Ceiling Fan(s), Cathedral Ceiling(s), Wood, Eat-in Kitchen
- Flooring: Wood
- Windows: Wood Frames
- Basement: Finished,Full
- Number of fireplaces: 1
- Fireplace features: Wood Burning
Interior area
- Total structure area: 2,081
- Total interior livable area: 2,081 sqft
Property
Parking
- Parking features: Driveway, Gravel
- Has uncovered spaces: Yes
Features
- Levels: Two
- Stories: 2
- Patio & porch: Front Porch
- Exterior features: Garden, Private Yard, Fire Pit
- Has view: Yes
- View description: Mountain(s), Seasonal, Trees/Woods
- Frontage type: Road
Lot
- Size: 1.40 Acres
- Topography: Wooded,Level,Sloping
Details
- Additional structures: Workshop
- Parcel number: 0024 0991D
Construction
Type & style
- Home type: SingleFamily
- Architectural style: Cabin,Country
- Property subtype: Residential
Materials
- Frame, Log
- Roof: Metal
Condition
- Resale
- New construction: No
- Year built: 2006
Utilities & green energy
- Sewer: Septic Tank
- Water: Shared Well
Community & neighborhood
Location
- Region: Morganton
- Subdivision: Whisper Woods Estates
HOA & financial
HOA
- Has HOA: Yes
- HOA fee: $200 annually
Other
Other facts
- Road surface type: Paved
Price history
| Date | Event | Price |
|---|---|---|
| 7/31/2024 | Listing removed | $575,000+22.3%$276/sqft |
Source: NGBOR #321112 Report a problem | ||
| 3/14/2024 | Sold | $470,000-6%$226/sqft |
Source: NGBOR #328094 Report a problem | ||
| 2/28/2024 | Pending sale | $499,900$240/sqft |
Source: NGBOR #328094 Report a problem | ||
| 2/13/2024 | Price change | $499,900-5.5%$240/sqft |
Source: NGBOR #328094 Report a problem | ||
| 10/21/2023 | Price change | $529,000-3.6%$254/sqft |
Source: | ||
Public tax history
| Year | Property taxes | Tax assessment |
|---|---|---|
| 2024 | $1,589 -10.1% | $173,419 0% |
| 2023 | $1,769 -0.3% | $173,458 -0.3% |
| 2022 | $1,774 +46.5% | $174,059 +101.5% |
Find assessor info on the county website
Neighborhood: 30560
Nearby schools
GreatSchools rating
- 5/10East Fannin Elementary SchoolGrades: PK-5Distance: 2.4 mi
- 7/10Fannin County Middle SchoolGrades: 6-8Distance: 5.6 mi
- 4/10Fannin County High SchoolGrades: 9-12Distance: 7.4 mi

Get pre-qualified for a loan
At Zillow Home Loans, we can pre-qualify you in as little as 5 minutes with no impact to your credit score.An equal housing lender. NMLS #10287.
Sell for more on Zillow
Get a free Zillow Showcase℠ listing and you could sell for .
$494,200
2% more+ $9,884
With Zillow Showcase(estimated)
$504,084

