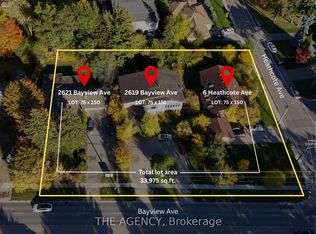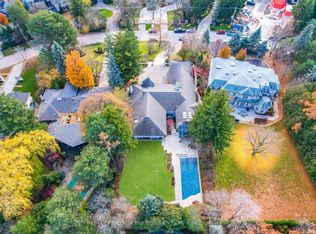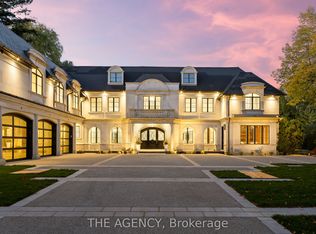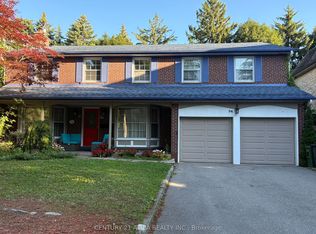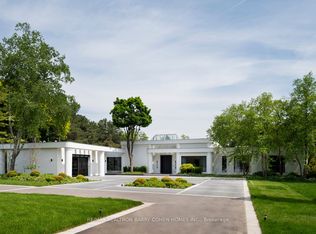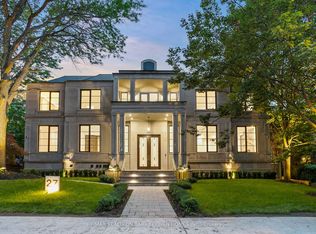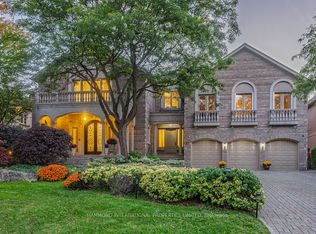45 Bayview Rdg, Toronto, ON M2L 1E3
What's special
- 12 days |
- 662 |
- 39 |
Likely to sell faster than
Zillow last checked: 8 hours ago
Listing updated: January 15, 2026 at 10:26am
SOTHEBY'S INTERNATIONAL REALTY CANADA
Facts & features
Interior
Bedrooms & bathrooms
- Bedrooms: 8
- Bathrooms: 10
Primary bedroom
- Description: Primary Bedroom
- Level: Second
- Area: 37.97 Square Meters
- Area source: Other
- Dimensions: 7.46 x 5.09
Bedroom
- Description: Bedroom
- Level: Second
- Area: 46.77 Square Meters
- Area source: Other
- Dimensions: 7.68 x 6.09
Bedroom 2
- Description: Bedroom 2
- Level: Second
- Area: 26.52 Square Meters
- Area source: Other
- Dimensions: 5.12 x 5.18
Bedroom 3
- Description: Bedroom 3
- Level: Second
- Area: 37.94 Square Meters
- Area source: Other
- Dimensions: 7.65 x 4.96
Bedroom 4
- Description: Bedroom 4
- Level: Second
- Area: 28.39 Square Meters
- Area source: Other
- Dimensions: 5.48 x 5.18
Bedroom 5
- Description: Bedroom 5
- Level: Second
- Area: 39.13 Square Meters
- Area source: Other
- Dimensions: 7.22 x 5.42
Dining room
- Description: Dining Room
- Level: Main
- Area: 40.55 Square Meters
- Area source: Other
- Dimensions: 7.40 x 5.48
Family room
- Description: Family Room
- Level: Lower
- Area: 77.58 Square Meters
- Area source: Other
- Dimensions: 10.57 x 7.34
Great room
- Description: Great Room
- Level: Main
- Area: 56.15 Square Meters
- Area source: Other
- Dimensions: 7.65 x 7.34
Kitchen
- Description: Kitchen
- Level: Main
- Area: 38.64 Square Meters
- Area source: Other
- Dimensions: 7.13 x 5.42
Library
- Description: Library
- Level: Main
- Area: 53.44 Square Meters
- Area source: Other
- Dimensions: 7.34 x 7.28
Other
- Description: Sitting
- Level: Main
- Area: 33.44 Square Meters
- Area source: Other
- Dimensions: 7.04 x 4.75
Heating
- Forced Air, Gas
Cooling
- Central Air
Features
- None
- Basement: Apartment,Finished
- Has fireplace: Yes
Interior area
- Living area range: 5000 + null
Video & virtual tour
Property
Parking
- Total spaces: 10
- Parking features: Circular Driveway
- Has attached garage: Yes
Features
- Stories: 2
- Has private pool: Yes
- Pool features: Indoor
Lot
- Size: 3.6 Acres
Details
- Parcel number: 105380063
Construction
Type & style
- Home type: SingleFamily
- Property subtype: Single Family Residence
Materials
- Stone
- Foundation: Block
- Roof: Unknown
Utilities & green energy
- Sewer: Sewer
Community & HOA
Location
- Region: Toronto
Financial & listing details
- Annual tax amount: C$90,807
- Date on market: 1/14/2026
By pressing Contact Agent, you agree that the real estate professional identified above may call/text you about your search, which may involve use of automated means and pre-recorded/artificial voices. You don't need to consent as a condition of buying any property, goods, or services. Message/data rates may apply. You also agree to our Terms of Use. Zillow does not endorse any real estate professionals. We may share information about your recent and future site activity with your agent to help them understand what you're looking for in a home.
Price history
Price history
Price history is unavailable.
Public tax history
Public tax history
Tax history is unavailable.Climate risks
Neighborhood: Birdle Path
Nearby schools
GreatSchools rating
No schools nearby
We couldn't find any schools near this home.
