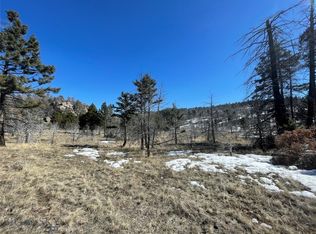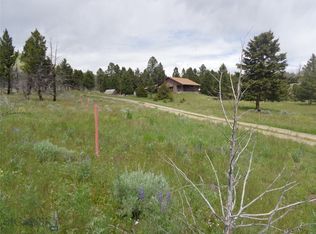Private setting and views galore from this very quaint home tucked in the trees. Moose and deer frequent the property. BLM land borders this property and you can ride or hike for miles. There are several incredible rock formations perfect for rock climing enthusiasts. The house has a 4 car garage on the main with lots of storage and the living area is on the upper part of the home. The home offers vaulted ceilings, wood floor and a very large master bedroom and large windows with views.
This property is off market, which means it's not currently listed for sale or rent on Zillow. This may be different from what's available on other websites or public sources.

