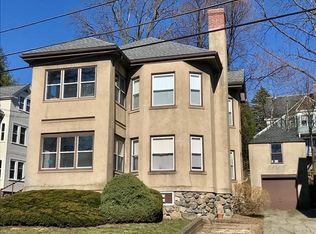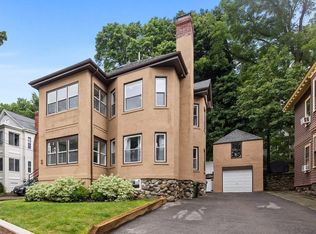Sold for $1,100,000 on 05/05/25
$1,100,000
45 Bates Rd #45, Watertown, MA 02472
3beds
1,870sqft
Condominium
Built in 1930
-- sqft lot
$1,077,300 Zestimate®
$588/sqft
$3,423 Estimated rent
Home value
$1,077,300
$991,000 - $1.16M
$3,423/mo
Zestimate® history
Loading...
Owner options
Explore your selling options
What's special
Nestled on a lovely tree-lined block in one of Watertown’s most beautiful and convenient neighborhoods, this exquisite condo offers the perfect balance of modern luxury and timeless charm. Renovated to the studs in 2020 with high ceilings, hardwood floors, and upscale finishes, this property offers a fabulous bi-level layout with an expansive open-concept main level. The luminous living room opens to the dining area and a spectacular kitchen with white cabinetry, stainless appliances, stone countertops, and plenty of storage. There are two generous bedrooms on this level and an elegant full bath. The lower level offers a sumptuous primary suite with a walk-in closet and a luxe full bath replete with rainfall showerhead, glass door, and a double sink. Private laundry room, xtra 1/2 bath and storage including a bonus room. Fabulous fenced backyard and exclusive-use patio. Two off-street parking spaces. Premier location near Watertown Center, Arsenal Yards, shops, dining, and schools.
Zillow last checked: 8 hours ago
Listing updated: May 06, 2025 at 03:33pm
Listed by:
Elisabeth Preis 617-997-1694,
Compass 617-752-6845
Bought with:
Steve Sanchez
Keller Williams Boston MetroWest
Source: MLS PIN,MLS#: 73338604
Facts & features
Interior
Bedrooms & bathrooms
- Bedrooms: 3
- Bathrooms: 3
- Full bathrooms: 2
- 1/2 bathrooms: 1
Primary bedroom
- Features: Bathroom - Full, Walk-In Closet(s), Flooring - Vinyl
- Level: Basement
- Area: 180
- Dimensions: 10 x 18
Bedroom 2
- Features: Closet, Flooring - Hardwood
- Level: First
- Area: 144
- Dimensions: 12 x 12
Bedroom 3
- Features: Closet, Flooring - Hardwood
- Level: First
- Area: 144
- Dimensions: 12 x 12
Primary bathroom
- Features: Yes
Bathroom 1
- Features: Bathroom - Full, Bathroom - Tiled With Shower Stall, Flooring - Stone/Ceramic Tile, Double Vanity
- Level: Basement
- Area: 180
- Dimensions: 10 x 18
Bathroom 2
- Features: Bathroom - Full, Bathroom - Tiled With Tub & Shower
- Level: First
- Area: 64
- Dimensions: 8 x 8
Bathroom 3
- Features: Bathroom - Half
- Level: Basement
- Area: 25
- Dimensions: 5 x 5
Dining room
- Features: Flooring - Hardwood, Window(s) - Bay/Bow/Box, Open Floorplan, Recessed Lighting
- Level: Main,First
- Area: 180
- Dimensions: 12 x 15
Family room
- Features: Bathroom - Half, Flooring - Vinyl, Recessed Lighting
- Level: Basement
- Area: 299
- Dimensions: 13 x 23
Kitchen
- Features: Flooring - Hardwood, Countertops - Stone/Granite/Solid, Recessed Lighting, Stainless Steel Appliances
- Level: Main,First
- Area: 144
- Dimensions: 12 x 12
Living room
- Features: Flooring - Hardwood, Open Floorplan, Recessed Lighting
- Level: Main,First
- Area: 180
- Dimensions: 12 x 15
Heating
- Forced Air, Natural Gas
Cooling
- Central Air
Appliances
- Laundry: Flooring - Vinyl, In Basement, In Unit, Electric Dryer Hookup
Features
- Closet, Entrance Foyer, Finish - Sheetrock
- Flooring: Wood, Tile, Vinyl, Flooring - Hardwood
- Doors: Insulated Doors
- Windows: Insulated Windows
- Basement: None
- Number of fireplaces: 1
- Fireplace features: Living Room
Interior area
- Total structure area: 1,870
- Total interior livable area: 1,870 sqft
- Finished area above ground: 1,070
- Finished area below ground: 800
Property
Parking
- Total spaces: 2
- Parking features: Off Street, Tandem
- Uncovered spaces: 2
Features
- Patio & porch: Patio
- Exterior features: Patio, Storage, Fenced Yard
- Fencing: Fenced
Details
- Parcel number: 5158945
- Zoning: SC
Construction
Type & style
- Home type: Condo
- Property subtype: Condominium
Materials
- Frame
- Roof: Shingle
Condition
- Year built: 1930
- Major remodel year: 2020
Utilities & green energy
- Electric: 200+ Amp Service
- Sewer: Public Sewer
- Water: Public
- Utilities for property: for Gas Range, for Electric Dryer
Green energy
- Energy efficient items: Thermostat
Community & neighborhood
Community
- Community features: Public Transportation, Shopping, Park, Private School, Public School
Location
- Region: Watertown
HOA & financial
HOA
- HOA fee: $200 monthly
- Services included: Water, Sewer, Insurance
Price history
| Date | Event | Price |
|---|---|---|
| 5/5/2025 | Sold | $1,100,000+10.1%$588/sqft |
Source: MLS PIN #73338604 Report a problem | ||
| 3/5/2025 | Contingent | $999,000$534/sqft |
Source: MLS PIN #73338604 Report a problem | ||
| 2/26/2025 | Listed for sale | $999,000+0.4%$534/sqft |
Source: MLS PIN #73338604 Report a problem | ||
| 11/5/2024 | Listing removed | $995,000$532/sqft |
Source: MLS PIN #73288782 Report a problem | ||
| 9/11/2024 | Listed for sale | $995,000+9.9%$532/sqft |
Source: MLS PIN #73288782 Report a problem | ||
Public tax history
Tax history is unavailable.
Neighborhood: 02472
Nearby schools
GreatSchools rating
- 8/10Hosmer Elementary SchoolGrades: PK-5Distance: 0.4 mi
- 7/10Watertown Middle SchoolGrades: 6-8Distance: 0.9 mi
- 5/10Watertown High SchoolGrades: 9-12Distance: 0.2 mi
Schools provided by the listing agent
- High: Whs
Source: MLS PIN. This data may not be complete. We recommend contacting the local school district to confirm school assignments for this home.
Get a cash offer in 3 minutes
Find out how much your home could sell for in as little as 3 minutes with a no-obligation cash offer.
Estimated market value
$1,077,300
Get a cash offer in 3 minutes
Find out how much your home could sell for in as little as 3 minutes with a no-obligation cash offer.
Estimated market value
$1,077,300

