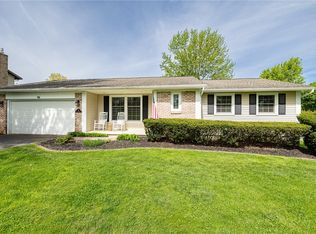Closed
$310,000
45 Barnfield Rd, Pittsford, NY 14534
4beds
1,898sqft
Single Family Residence
Built in 1967
0.54 Acres Lot
$317,000 Zestimate®
$163/sqft
$3,030 Estimated rent
Home value
$317,000
$295,000 - $342,000
$3,030/mo
Zestimate® history
Loading...
Owner options
Explore your selling options
What's special
Set on a spacious corner lot in one of Henrietta’s most desirable neighborhoods, 45 Barnfield Road offers the perfect balance of privacy, charm, and convenience. This beautifully maintained 3-story split-level home features 4 bedrooms, 2 full bathrooms, and nearly 1,900 sq ft of living space on over half an acre (0.54 acres). Tucked away on a quiet street with only one immediate neighbor, the home enjoys a peaceful wooded backdrop that enhances the feeling of your own private estate. Inside, the home welcomes you with thoughtful upgrades throughout. The kitchen was renovated around 2010 with modern finishes and functional design, while both bathrooms have also been tastefully updated—one featuring a shower addition (approx. 2006) and the other a complete renovation (approx. 2008). The sunroom addition (2005) is a standout space, providing a serene setting with scenic views of the surrounding trees—perfect for morning coffee, evening relaxation, or entertaining. Recent improvements include fresh carpeting in the lower level and hallway (2025), a new water heater (2024), and upgraded gutters and downspouts on one side of the home (2019). You’ll find ceiling fans with remote controls in both the family room and the primary bedroom, offering added comfort and convenience year-round. With multiple levels of living space, there's flexibility for a home office, guest suite, or playroom depending on your needs. The backyard is a peaceful retreat where deer frequently pass along the fence line and birds fill the air with song—truly a nature lover’s dream. You'll appreciate the tranquility of the setting while still being just minutes from schools, shopping, parks, and expressway access. This home is part of a walkable, friendly Henrietta neighborhood with great neighbors and access to adjoining streets, perfect for strolls and conversation. Whether you're looking for comfort, space, or a sense of serenity, 45 Barnfield Road is a place you’ll love to call home.**NO NEGOTIATIONS UNTIL MONDAY 6/30/2025 AT 2PM**
Zillow last checked: 8 hours ago
Listing updated: August 22, 2025 at 09:32am
Listed by:
Nathan J. Wenzel 585-473-1320,
Howard Hanna
Bought with:
Chelsea M Rowe, 10301221516
Howard Hanna
Source: NYSAMLSs,MLS#: R1616788 Originating MLS: Rochester
Originating MLS: Rochester
Facts & features
Interior
Bedrooms & bathrooms
- Bedrooms: 4
- Bathrooms: 2
- Full bathrooms: 2
- Main level bathrooms: 1
- Main level bedrooms: 1
Heating
- Gas
Cooling
- Central Air
Appliances
- Included: Dryer, Dishwasher, Disposal, Gas Oven, Gas Range, Gas Water Heater, Microwave, Refrigerator, Washer
- Laundry: Main Level
Features
- Ceiling Fan(s), Separate/Formal Dining Room, Entrance Foyer, Eat-in Kitchen, Separate/Formal Living Room, Solid Surface Counters, Bedroom on Main Level
- Flooring: Ceramic Tile, Hardwood, Other, See Remarks, Tile, Varies, Vinyl
- Windows: Thermal Windows
- Basement: Partial,Sump Pump
- Number of fireplaces: 1
Interior area
- Total structure area: 1,898
- Total interior livable area: 1,898 sqft
- Finished area below ground: 624
Property
Parking
- Total spaces: 2
- Parking features: Attached, Electricity, Garage, Water Available, Garage Door Opener
- Attached garage spaces: 2
Features
- Stories: 3
- Patio & porch: Open, Porch
- Exterior features: Blacktop Driveway, Fully Fenced, Private Yard, See Remarks
- Fencing: Full
Lot
- Size: 0.54 Acres
- Dimensions: 130 x 150
- Features: Corner Lot, Irregular Lot, Residential Lot
Details
- Parcel number: 2632001631700001017000
- Special conditions: Standard
Construction
Type & style
- Home type: SingleFamily
- Architectural style: Split Level
- Property subtype: Single Family Residence
Materials
- Vinyl Siding
- Foundation: Block
- Roof: Asphalt
Condition
- Resale
- Year built: 1967
Utilities & green energy
- Sewer: Connected
- Water: Connected, Public
- Utilities for property: Cable Available, High Speed Internet Available, Sewer Connected, Water Connected
Community & neighborhood
Location
- Region: Pittsford
- Subdivision: Trout Spg Farm Sec 01
Other
Other facts
- Listing terms: Cash,Conventional
Price history
| Date | Event | Price |
|---|---|---|
| 8/21/2025 | Sold | $310,000+6.7%$163/sqft |
Source: | ||
| 7/9/2025 | Pending sale | $290,500$153/sqft |
Source: | ||
| 7/1/2025 | Contingent | $290,500$153/sqft |
Source: | ||
| 6/24/2025 | Listed for sale | $290,500+150.4%$153/sqft |
Source: | ||
| 12/23/1998 | Sold | $116,000$61/sqft |
Source: Public Record Report a problem | ||
Public tax history
| Year | Property taxes | Tax assessment |
|---|---|---|
| 2024 | -- | $273,500 |
| 2023 | -- | $273,500 +13% |
| 2022 | -- | $242,000 +21.1% |
Find assessor info on the county website
Neighborhood: 14534
Nearby schools
GreatSchools rating
- 7/10Floyd S Winslow Elementary SchoolGrades: PK-3Distance: 0.9 mi
- 4/10Charles H Roth Middle SchoolGrades: 7-9Distance: 2.7 mi
- 7/10Rush Henrietta Senior High SchoolGrades: 9-12Distance: 1.7 mi
Schools provided by the listing agent
- District: Rush-Henrietta
Source: NYSAMLSs. This data may not be complete. We recommend contacting the local school district to confirm school assignments for this home.
