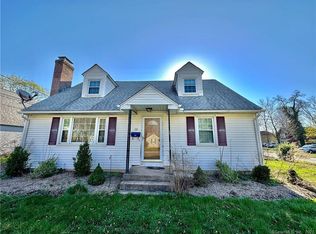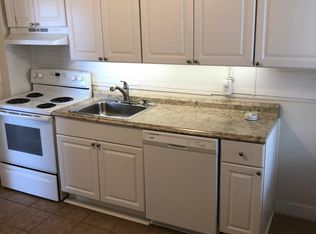Sold for $307,500
$307,500
45 Barbara Road, Middletown, CT 06457
4beds
1,459sqft
Single Family Residence
Built in 2013
0.34 Acres Lot
$390,100 Zestimate®
$211/sqft
$2,756 Estimated rent
Home value
$390,100
$371,000 - $410,000
$2,756/mo
Zestimate® history
Loading...
Owner options
Explore your selling options
What's special
Nothing to do but move into this 10 year old home. As you come through the front door you'll be greeted by the warmth of the hardwood floors. You'll also get real warmth from the propane fireplace. Open space kitchen and dining room area with sliders that lead to the back deck. The chef will love the fully applianced kitchen. Enjoy the versatility of either having the primary bedroom on the first floor or upstairs. You'll appreciate having 2 full baths on both floors. The upstairs is complete with 3 bedrooms, and a full bath. When it's time for laundry, you'll appreciate the convenience of having the laundry upstairs. Flat open lot. Central air, Propane heating. The basement has ceilings high enough to make a great family/rec room and has hatchway access.
Zillow last checked: 8 hours ago
Listing updated: January 05, 2024 at 09:22pm
Listed by:
Sue E. Gerace 203-631-5382,
Central CT Realty Group 203-631-5382
Bought with:
Barbara Altieri, REB.0757359
Coldwell Banker Realty
Source: Smart MLS,MLS#: 170605895
Facts & features
Interior
Bedrooms & bathrooms
- Bedrooms: 4
- Bathrooms: 2
- Full bathrooms: 2
Primary bedroom
- Features: Wall/Wall Carpet
- Level: Upper
- Area: 252 Square Feet
- Dimensions: 14 x 18
Bedroom
- Features: Hardwood Floor
- Level: Main
- Area: 156 Square Feet
- Dimensions: 12 x 13
Bedroom
- Features: Wall/Wall Carpet
- Level: Upper
- Area: 100 Square Feet
- Dimensions: 10 x 10
Bedroom
- Features: Wall/Wall Carpet
- Level: Upper
- Area: 100 Square Feet
- Dimensions: 10 x 10
Dining room
- Features: Sliders, Hardwood Floor
- Level: Main
- Area: 156 Square Feet
- Dimensions: 12 x 13
Kitchen
- Features: Granite Counters, Kitchen Island, Hardwood Floor
- Level: Main
- Area: 156 Square Feet
- Dimensions: 12 x 13
Living room
- Features: Gas Log Fireplace, Hardwood Floor
- Level: Main
- Area: 168 Square Feet
- Dimensions: 12 x 14
Heating
- Forced Air, Propane
Cooling
- Central Air
Appliances
- Included: Oven/Range, Microwave, Range Hood, Refrigerator, Dishwasher, Washer, Dryer, Electric Water Heater
- Laundry: Upper Level
Features
- Windows: Thermopane Windows
- Basement: Full,Unfinished
- Attic: Access Via Hatch,None
- Number of fireplaces: 1
Interior area
- Total structure area: 1,459
- Total interior livable area: 1,459 sqft
- Finished area above ground: 1,459
Property
Parking
- Total spaces: 2
- Parking features: Driveway, Off Street, Gravel
- Has uncovered spaces: Yes
Features
- Patio & porch: Deck
Lot
- Size: 0.34 Acres
- Features: Level, Few Trees
Details
- Additional structures: Shed(s)
- Parcel number: 2637693
- Zoning: R-15
Construction
Type & style
- Home type: SingleFamily
- Architectural style: Cape Cod
- Property subtype: Single Family Residence
Materials
- Vinyl Siding
- Foundation: Concrete Perimeter
- Roof: Asphalt
Condition
- New construction: No
- Year built: 2013
Utilities & green energy
- Sewer: Public Sewer
- Water: Public
Green energy
- Energy efficient items: Windows
Community & neighborhood
Community
- Community features: Library, Medical Facilities, Near Public Transport
Location
- Region: Middletown
Price history
| Date | Event | Price |
|---|---|---|
| 1/5/2024 | Sold | $307,500-2.4%$211/sqft |
Source: | ||
| 11/29/2023 | Pending sale | $315,000$216/sqft |
Source: | ||
| 11/20/2023 | Listed for sale | $315,000+28.6%$216/sqft |
Source: | ||
| 9/30/2020 | Sold | $245,000-3.9%$168/sqft |
Source: | ||
| 5/28/2020 | Listed for sale | $254,900+10.8%$175/sqft |
Source: William Raveis Real Estate #170299320 Report a problem | ||
Public tax history
| Year | Property taxes | Tax assessment |
|---|---|---|
| 2025 | $8,666 +5.7% | $222,770 |
| 2024 | $8,198 +4.8% | $222,770 |
| 2023 | $7,819 +3.2% | $222,770 +29.4% |
Find assessor info on the county website
Neighborhood: 06457
Nearby schools
GreatSchools rating
- 3/10Spencer SchoolGrades: PK-5Distance: 0.5 mi
- NAKeigwin Middle SchoolGrades: 6Distance: 1.7 mi
- 4/10Middletown High SchoolGrades: 9-12Distance: 1.5 mi
Schools provided by the listing agent
- High: Middletown
Source: Smart MLS. This data may not be complete. We recommend contacting the local school district to confirm school assignments for this home.
Get pre-qualified for a loan
At Zillow Home Loans, we can pre-qualify you in as little as 5 minutes with no impact to your credit score.An equal housing lender. NMLS #10287.
Sell with ease on Zillow
Get a Zillow Showcase℠ listing at no additional cost and you could sell for —faster.
$390,100
2% more+$7,802
With Zillow Showcase(estimated)$397,902

