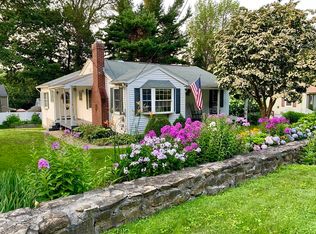Welcome Home!! Can you think of a better gift to celebrate the season than this lovely West side colonial!? This home features a beautiful and spacious fireplaced living room streaming with natural light, gleaming hardwoods, crown moulding and fabulous built ins! The cozy mud(coat)room will lead you to this great kitchen offering tile flooring and ample cabinetry. The dining room is equally lovely with sliders leading to your private deck and large fenced in back yard that you're going to adore entertaining in! The fabulous master features an en-suite bath complete with a large subway tiled shower, double closets and access to the full walk up attic, that's perfect for extra storage or room to grow! Recent updates include a new water heater, oil tank, electric garage door opener with app access and a smart thermostat. All of this situated on a great corner lot with a two car detached garage! This home is ready for it's next family to love and everything on your wish list is right here!
This property is off market, which means it's not currently listed for sale or rent on Zillow. This may be different from what's available on other websites or public sources.
