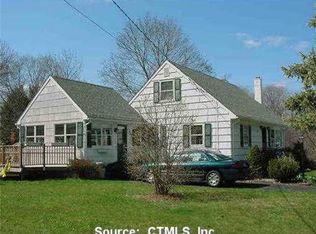Sold for $400,000
$400,000
45 Avon Road, Branford, CT 06405
4beds
1,468sqft
Single Family Residence
Built in 1960
0.47 Acres Lot
$463,500 Zestimate®
$272/sqft
$3,356 Estimated rent
Home value
$463,500
$440,000 - $487,000
$3,356/mo
Zestimate® history
Loading...
Owner options
Explore your selling options
What's special
Freshly updated ranch in quiet neighborhood. Brand new eat-in kitchen with new cabinets, flooring and granite countertops. A new coat of warm neutral paint throughout makes it easy to introduce your furniture and make this your own. 4th bedroom is separated from the other bedrooms and could also be used as a main floor den or office. Finished lower level has nice sized family room with a 1/2 bath. Unfinished space with laundry provides great storage and/or space for shop or craft area. 10' x 10' deck off kitchen has only 2 steps to the large level yard. Plenty of room for pool or kicking a soccer ball. Good sized shed provides storage for all your lawn equipment and toys! Conveniently located on peaceful street yet just a short drive to town green, shops restaurants and library and an easy commute to New Haven.
Zillow last checked: 8 hours ago
Listing updated: July 09, 2024 at 08:18pm
Listed by:
Philip E. Carloni 203-605-3114,
RE/MAX Alliance 203-488-1641,
Stephanie Dorman 203-687-0438,
RE/MAX Alliance
Bought with:
Kelly Anderson, RES.0823708
KEY Real Estate Services LLC
Source: Smart MLS,MLS#: 170603620
Facts & features
Interior
Bedrooms & bathrooms
- Bedrooms: 4
- Bathrooms: 2
- Full bathrooms: 1
- 1/2 bathrooms: 1
Primary bedroom
- Features: Hardwood Floor
- Level: Main
- Area: 126 Square Feet
- Dimensions: 9 x 14
Bedroom
- Features: Hardwood Floor
- Level: Main
- Area: 118.32 Square Feet
- Dimensions: 10.2 x 11.6
Bedroom
- Features: Hardwood Floor
- Level: Main
- Area: 83.7 Square Feet
- Dimensions: 9 x 9.3
Bedroom
- Features: Wall/Wall Carpet
- Level: Main
- Area: 110.58 Square Feet
- Dimensions: 9.7 x 11.4
Bathroom
- Features: Remodeled, Tile Floor
- Level: Main
Bathroom
- Features: Remodeled
- Level: Lower
Family room
- Features: Concrete Floor
- Level: Lower
- Area: 239.56 Square Feet
- Dimensions: 22.6 x 10.6
Kitchen
- Features: Remodeled, Granite Counters, Dining Area, Vinyl Floor
- Level: Main
- Area: 158.4 Square Feet
- Dimensions: 8 x 19.8
Living room
- Features: Hardwood Floor
- Level: Main
- Area: 226.2 Square Feet
- Dimensions: 11.6 x 19.5
Heating
- Baseboard, Natural Gas
Cooling
- Attic Fan
Appliances
- Included: Gas Range, Microwave, Refrigerator, Dishwasher, Washer, Dryer, Gas Water Heater
- Laundry: Lower Level
Features
- Windows: Thermopane Windows
- Basement: Full,Partially Finished,Storage Space,Sump Pump
- Attic: Pull Down Stairs
- Has fireplace: No
Interior area
- Total structure area: 1,468
- Total interior livable area: 1,468 sqft
- Finished area above ground: 1,160
- Finished area below ground: 308
Property
Parking
- Parking features: Driveway, Asphalt
- Has uncovered spaces: Yes
Features
- Patio & porch: Deck
Lot
- Size: 0.47 Acres
- Features: Open Lot, Level
Details
- Parcel number: 1061151
- Zoning: R4
Construction
Type & style
- Home type: SingleFamily
- Architectural style: Ranch
- Property subtype: Single Family Residence
Materials
- Aluminum Siding
- Foundation: Concrete Perimeter
- Roof: Asphalt
Condition
- New construction: No
- Year built: 1960
Utilities & green energy
- Sewer: Public Sewer
- Water: Public
Green energy
- Energy efficient items: Windows
Community & neighborhood
Location
- Region: Branford
- Subdivision: Cherry Hill
Price history
| Date | Event | Price |
|---|---|---|
| 12/8/2023 | Sold | $400,000+11.1%$272/sqft |
Source: | ||
| 11/14/2023 | Pending sale | $360,000$245/sqft |
Source: | ||
| 10/21/2023 | Listed for sale | $360,000+36.5%$245/sqft |
Source: | ||
| 6/16/2005 | Sold | $263,750+38.8%$180/sqft |
Source: | ||
| 4/25/2003 | Sold | $190,000+20.6%$129/sqft |
Source: | ||
Public tax history
| Year | Property taxes | Tax assessment |
|---|---|---|
| 2025 | $5,804 +18.8% | $271,200 +69.2% |
| 2024 | $4,886 +2% | $160,300 |
| 2023 | $4,791 +1.5% | $160,300 |
Find assessor info on the county website
Neighborhood: 06405
Nearby schools
GreatSchools rating
- 4/10Mary T. Murphy SchoolGrades: PK-4Distance: 0.6 mi
- 6/10Francis Walsh Intermediate SchoolGrades: 5-8Distance: 2.6 mi
- 5/10Branford High SchoolGrades: 9-12Distance: 1.6 mi
Schools provided by the listing agent
- Elementary: Mary T. Murphy
- Middle: Francis Walsh
- High: Branford
Source: Smart MLS. This data may not be complete. We recommend contacting the local school district to confirm school assignments for this home.
Get pre-qualified for a loan
At Zillow Home Loans, we can pre-qualify you in as little as 5 minutes with no impact to your credit score.An equal housing lender. NMLS #10287.
Sell for more on Zillow
Get a Zillow Showcase℠ listing at no additional cost and you could sell for .
$463,500
2% more+$9,270
With Zillow Showcase(estimated)$472,770
