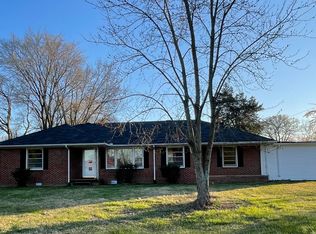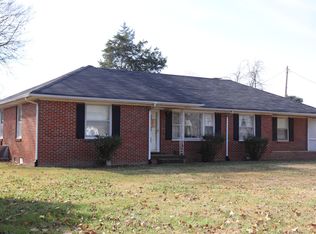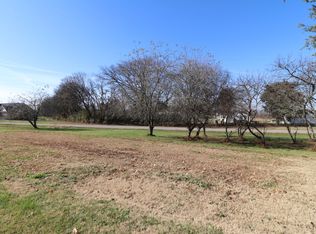Closed
$310,000
45 Autumn Ridge Ln LOT 2, Lafayette, TN 37083
3beds
1,500sqft
Single Family Residence, Residential
Built in 2024
0.69 Acres Lot
$312,900 Zestimate®
$207/sqft
$1,951 Estimated rent
Home value
$312,900
Estimated sales range
Not available
$1,951/mo
Zestimate® history
Loading...
Owner options
Explore your selling options
What's special
New Construction!!! Nice 1500 sq, ft, 3 Bedroom 2 Bath Home on .69 Acres in Autumn Ridge Subdivision. Open Floor Plan with 9 Ft. Ceilings Thru Out, LVP thru out and Tile in Bathrooms. Shaker Cabinetry with Soft Close Features and Granite Counters. Stainless Appliance Package. Oversized Kitchen Island . Master Bath with Jack and Jill Vanities with Tile Shower, Vaulted Ceiling in Living Area with Electric Fireplace. Laundry/Drop Zone from Drive Entry. Nice Level Lot with 250 Ft. of Road Frontage and Concrete Driveway. Just Outside the City Limits and 5 Minutes to Town!!
Zillow last checked: 8 hours ago
Listing updated: August 30, 2024 at 02:34pm
Listing Provided by:
Steven Walker 615-450-2840,
Gene Carman Real Estate & Auctions
Bought with:
Chance Asberry, 367654
THE REAL ESTATE COLLECTIVE
Source: RealTracs MLS as distributed by MLS GRID,MLS#: 2683781
Facts & features
Interior
Bedrooms & bathrooms
- Bedrooms: 3
- Bathrooms: 2
- Full bathrooms: 2
- Main level bedrooms: 3
Heating
- Central
Cooling
- Central Air
Appliances
- Included: Dishwasher, Ice Maker, Microwave, Refrigerator, Electric Oven, Cooktop
- Laundry: Electric Dryer Hookup, Washer Hookup
Features
- Primary Bedroom Main Floor, High Speed Internet
- Flooring: Vinyl
- Basement: Crawl Space
- Number of fireplaces: 1
- Fireplace features: Electric
Interior area
- Total structure area: 1,500
- Total interior livable area: 1,500 sqft
- Finished area above ground: 1,500
Property
Features
- Levels: One
- Stories: 1
- Patio & porch: Porch, Covered, Patio
Lot
- Size: 0.69 Acres
Details
- Special conditions: Standard
Construction
Type & style
- Home type: SingleFamily
- Architectural style: Ranch
- Property subtype: Single Family Residence, Residential
Materials
- Brick, Vinyl Siding
- Roof: Shingle
Condition
- New construction: Yes
- Year built: 2024
Utilities & green energy
- Sewer: Septic Tank
- Water: Public
- Utilities for property: Water Available
Community & neighborhood
Location
- Region: Lafayette
- Subdivision: Autumn Ridge
Price history
| Date | Event | Price |
|---|---|---|
| 8/30/2024 | Sold | $310,000$207/sqft |
Source: | ||
| 8/2/2024 | Contingent | $310,000$207/sqft |
Source: | ||
| 8/2/2024 | Price change | $310,000+1.6%$207/sqft |
Source: | ||
| 7/26/2024 | Listed for sale | $305,000$203/sqft |
Source: | ||
| 7/25/2024 | Listing removed | -- |
Source: | ||
Public tax history
Tax history is unavailable.
Neighborhood: 37083
Nearby schools
GreatSchools rating
- NAFairlane Elementary SchoolGrades: PK-1Distance: 3.2 mi
- 5/10Macon County Junior High SchoolGrades: 6-8Distance: 0.4 mi
- 6/10Macon County High SchoolGrades: 9-12Distance: 0.6 mi
Schools provided by the listing agent
- Elementary: Central Elementary
- Middle: Macon County Junior High School
- High: Macon County High School
Source: RealTracs MLS as distributed by MLS GRID. This data may not be complete. We recommend contacting the local school district to confirm school assignments for this home.

Get pre-qualified for a loan
At Zillow Home Loans, we can pre-qualify you in as little as 5 minutes with no impact to your credit score.An equal housing lender. NMLS #10287.


