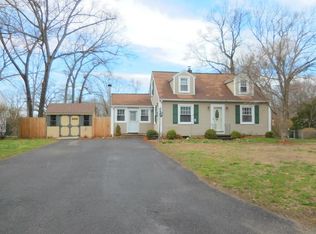Sold for $380,000
$380,000
45 Autumn Rd, West Springfield, MA 01089
3beds
1,044sqft
Single Family Residence
Built in 1945
9,263 Square Feet Lot
$383,500 Zestimate®
$364/sqft
$1,851 Estimated rent
Home value
$383,500
$349,000 - $422,000
$1,851/mo
Zestimate® history
Loading...
Owner options
Explore your selling options
What's special
Charming New England ranch home located in a highly desirable section of West Springfield. Hardwoods throughout the living space, a family room with oversized baseboards, crown molding, chair rail with a spacious bay window and wood plantation shutters. The bathroom newly renovated with wood vanity, granite countertop and shower featuring Oasis glass sliding doors. A spacious porch/mudroom appointed with cedar wood and a pair of sliding glass doors connects home to the garage. The front yard and the sides of the home have a controlled irrigation system, the private backyard surrounded by foliage, a rock wall, patio area, tool shed delivers a perfect area to relax, grill and enjoy the outdoors. The home has central air conditioning and is minutes from shopping, dining, recreation and the West Side school system. This well maintained property provides the perfect balance of location and lifestyle.
Zillow last checked: 8 hours ago
Listing updated: October 14, 2025 at 01:42pm
Listed by:
Team Cuoco 413-333-7776,
Cuoco & Co. Real Estate 413-333-7776,
Yashira Quinones Rosario 774-955-3426
Bought with:
Ashley Cole
Naples Realty Group
Source: MLS PIN,MLS#: 73421101
Facts & features
Interior
Bedrooms & bathrooms
- Bedrooms: 3
- Bathrooms: 1
- Full bathrooms: 1
Primary bedroom
- Features: Closet, Flooring - Hardwood, Lighting - Overhead
- Level: First
Bedroom 2
- Features: Closet, Flooring - Hardwood, Lighting - Overhead
- Level: First
Bedroom 3
- Features: Closet, Flooring - Hardwood, Lighting - Overhead
- Level: First
Primary bathroom
- Features: No
Bathroom 1
- Features: Bathroom - Full, Bathroom - Tiled With Tub & Shower, Recessed Lighting
- Level: First
Kitchen
- Features: Flooring - Stone/Ceramic Tile, Window(s) - Bay/Bow/Box, Dining Area, Lighting - Pendant
- Level: First
Living room
- Features: Flooring - Hardwood, Window(s) - Bay/Bow/Box, Wainscoting, Crown Molding
- Level: First
Heating
- Forced Air, Natural Gas
Cooling
- Central Air
Appliances
- Included: Gas Water Heater, Range, Dishwasher, Microwave, Refrigerator, Washer, Dryer
- Laundry: Electric Dryer Hookup, Gas Dryer Hookup, In Basement, Washer Hookup
Features
- Slider, Mud Room
- Flooring: Tile, Concrete, Hardwood, Flooring - Stone/Ceramic Tile
- Basement: Full,Interior Entry,Bulkhead,Concrete,Unfinished
- Has fireplace: No
Interior area
- Total structure area: 1,044
- Total interior livable area: 1,044 sqft
- Finished area above ground: 1,044
Property
Parking
- Total spaces: 4
- Parking features: Attached, Garage Door Opener, Paved Drive, Off Street, Paved
- Attached garage spaces: 1
- Uncovered spaces: 3
Features
- Patio & porch: Patio
- Exterior features: Patio, Sprinkler System
Lot
- Size: 9,263 sqft
- Features: Easements
Details
- Parcel number: M:00121 B:27000 L:000B2,2655615
- Zoning: RA-2
Construction
Type & style
- Home type: SingleFamily
- Architectural style: Ranch
- Property subtype: Single Family Residence
Materials
- Frame
- Foundation: Concrete Perimeter
- Roof: Shingle
Condition
- Year built: 1945
Utilities & green energy
- Electric: Circuit Breakers, 100 Amp Service
- Sewer: Public Sewer
- Water: Public
- Utilities for property: for Electric Range, for Gas Dryer, Washer Hookup
Community & neighborhood
Location
- Region: West Springfield
Other
Other facts
- Road surface type: Paved
Price history
| Date | Event | Price |
|---|---|---|
| 10/10/2025 | Sold | $380,000+8.7%$364/sqft |
Source: MLS PIN #73421101 Report a problem | ||
| 9/2/2025 | Contingent | $349,500$335/sqft |
Source: MLS PIN #73421101 Report a problem | ||
| 8/28/2025 | Listed for sale | $349,500$335/sqft |
Source: MLS PIN #73421101 Report a problem | ||
Public tax history
| Year | Property taxes | Tax assessment |
|---|---|---|
| 2025 | $4,150 +1.3% | $279,100 +0.9% |
| 2024 | $4,098 +4.1% | $276,700 +9.3% |
| 2023 | $3,935 +10.7% | $253,200 +12.2% |
Find assessor info on the county website
Neighborhood: 01089
Nearby schools
GreatSchools rating
- 7/10John R Fausey Elementary SchoolGrades: 1-5Distance: 0.3 mi
- 4/10West Springfield Middle SchoolGrades: 6-8Distance: 0.4 mi
- 5/10West Springfield High SchoolGrades: 9-12Distance: 0.4 mi
Schools provided by the listing agent
- Elementary: John R. Fausey Elementary
- Middle: West Springfield Middle School
- High: West Springfield High School
Source: MLS PIN. This data may not be complete. We recommend contacting the local school district to confirm school assignments for this home.
Get pre-qualified for a loan
At Zillow Home Loans, we can pre-qualify you in as little as 5 minutes with no impact to your credit score.An equal housing lender. NMLS #10287.
Sell for more on Zillow
Get a Zillow Showcase℠ listing at no additional cost and you could sell for .
$383,500
2% more+$7,670
With Zillow Showcase(estimated)$391,170
