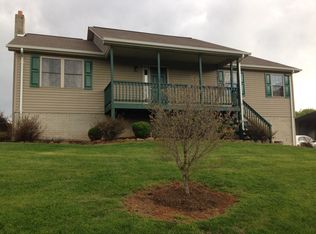Sold for $375,000 on 10/16/25
$375,000
45 Atkins Rd, Sperryville, VA 22740
3beds
1,150sqft
Single Family Residence
Built in 2000
1 Acres Lot
$377,700 Zestimate®
$326/sqft
$2,064 Estimated rent
Home value
$377,700
Estimated sales range
Not available
$2,064/mo
Zestimate® history
Loading...
Owner options
Explore your selling options
What's special
**MOTIVATED SELLERS REDUCE PRICE BY $50K** Welcome to the charming town of Sperryville - where you come to visit and decide to stay! Located minutes from downtown Sperryville offering the unique combination of the feel of rural living yet located on a one acre lot with beautiful established landscaping providing privacy from the paved road and is in a small neighborhood and a very short drive to town. This well-maintained home has great curb appeal with a covered front stoop, mature landscaping, and painted foundation and it offers 3 bedrooms and 2 full baths; family room, dining area, and kitchen with small deck perfect for grilling or sipping on your favorite beverage. In the partially finished walk-out lower level there is a flue installed and ready for a wood stove to warm the home on cold winter days; a rough-in for a half bath, and some drywall ready for your finishing touches/design. There are some thoughtful recent updates to include new ceiling fans, new door hardware, and some new lighting. Nestled in the foothills of the Blue Ridge Mountains offering a short drive to Shenandoah National Park and Skyline Drive. Sperryville is known for its arts and crafts scene, specialty shops, art galleries, antique stores, and local unique restaurants, both in town or at the popular Marketplace! There are also wineries, breweries and a distillery nearby. Schedule your private tour today!
Zillow last checked: 8 hours ago
Listing updated: October 17, 2025 at 08:18am
Listed by:
Joyce Wilson 540-222-5776,
RE/MAX Gateway
Bought with:
Ashleigh Cannon, 0225200297
Cheri Woodard Realty
Source: Bright MLS,MLS#: VARP2002204
Facts & features
Interior
Bedrooms & bathrooms
- Bedrooms: 3
- Bathrooms: 2
- Full bathrooms: 2
- Main level bathrooms: 2
- Main level bedrooms: 3
Primary bedroom
- Features: Flooring - Carpet
- Level: Main
Bedroom 2
- Features: Flooring - Carpet, Ceiling Fan(s)
- Level: Main
Bedroom 3
- Features: Flooring - Carpet
- Level: Main
Primary bathroom
- Features: Flooring - Vinyl, Bathroom - Stall Shower
- Level: Main
Bathroom 1
- Features: Bathroom - Tub Shower, Flooring - Vinyl
- Level: Main
Basement
- Features: Basement - Partially Finished
- Level: Lower
Family room
- Features: Ceiling Fan(s), Flooring - Laminated
- Level: Main
Kitchen
- Features: Flooring - Laminated, Kitchen - Country
- Level: Main
Heating
- Heat Pump, Electric
Cooling
- Heat Pump, Electric
Appliances
- Included: Dryer, Exhaust Fan, Range Hood, Refrigerator, Stainless Steel Appliance(s), Water Heater, Oven/Range - Electric, Electric Water Heater
Features
- Bathroom - Stall Shower, Bathroom - Tub Shower, Ceiling Fan(s), Combination Kitchen/Dining, Dining Area, Floor Plan - Traditional, Kitchen - Country, Primary Bath(s)
- Flooring: Carpet
- Windows: Window Treatments
- Basement: Full
- Has fireplace: No
Interior area
- Total structure area: 2,300
- Total interior livable area: 1,150 sqft
- Finished area above ground: 1,150
- Finished area below ground: 0
Property
Parking
- Total spaces: 3
- Parking features: Gravel, Driveway
- Uncovered spaces: 3
Accessibility
- Accessibility features: Other
Features
- Levels: Split Foyer,Two
- Stories: 2
- Pool features: None
Lot
- Size: 1 Acres
Details
- Additional structures: Above Grade, Below Grade
- Parcel number: 38 18H
- Zoning: R
- Special conditions: Standard
Construction
Type & style
- Home type: SingleFamily
- Property subtype: Single Family Residence
Materials
- Vinyl Siding
- Foundation: Permanent, Other
Condition
- New construction: No
- Year built: 2000
Utilities & green energy
- Sewer: On Site Septic
- Water: Well
Community & neighborhood
Location
- Region: Sperryville
- Subdivision: Blue Ridge Subdivision
Other
Other facts
- Listing agreement: Exclusive Right To Sell
- Listing terms: Cash,Conventional,FHA,VA Loan
- Ownership: Fee Simple
Price history
| Date | Event | Price |
|---|---|---|
| 10/16/2025 | Sold | $375,000-6%$326/sqft |
Source: | ||
| 9/24/2025 | Contingent | $399,000$347/sqft |
Source: | ||
| 8/25/2025 | Price change | $399,000-11.1%$347/sqft |
Source: | ||
| 8/12/2025 | Price change | $449,000-5.5%$390/sqft |
Source: | ||
| 8/2/2025 | Listed for sale | $475,000$413/sqft |
Source: | ||
Public tax history
| Year | Property taxes | Tax assessment |
|---|---|---|
| 2023 | $1,714 -16.4% | $281,000 |
| 2022 | $2,051 +26.7% | $281,000 +26.7% |
| 2021 | $1,618 | $221,700 |
Find assessor info on the county website
Neighborhood: 22740
Nearby schools
GreatSchools rating
- 5/10Rappahannock County Elementary SchoolGrades: PK-7Distance: 4 mi
- 5/10Rappahannock Co. High SchoolGrades: 8-12Distance: 3.4 mi
Schools provided by the listing agent
- District: Rappahannock County Public Schools
Source: Bright MLS. This data may not be complete. We recommend contacting the local school district to confirm school assignments for this home.

Get pre-qualified for a loan
At Zillow Home Loans, we can pre-qualify you in as little as 5 minutes with no impact to your credit score.An equal housing lender. NMLS #10287.
