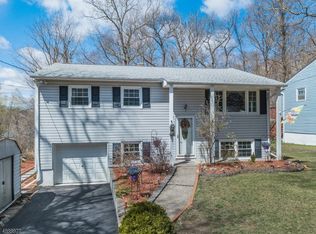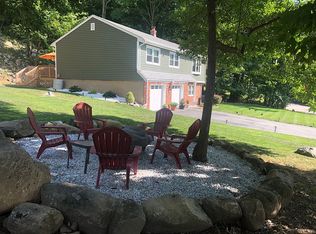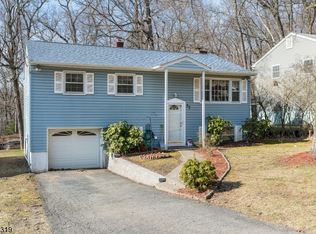Stunning fully updated bi-level, with amazing backyard and total privacy located at the end of a cul-de-sac in Lower Ringwood! The home's open layout creates an ideal flow up to the main level of the home featuring a spacious dining room with cast iron fireplace, remodeled kitchen including stainless steel appliances, 3 bedrooms, and a tastefully renovated full bathroom. Downstairs, the finished walkout basement provides lots of additional living space. This level of the home offers a den area with gorgeous quartz wet bar, media room, full bathroom, and garage entrance. Walkout leads to entertainers dream backyard! Plenty of open usable yard space, and large in ground swimming pool with vinyl fencing and newly planted pine trees.
This property is off market, which means it's not currently listed for sale or rent on Zillow. This may be different from what's available on other websites or public sources.


