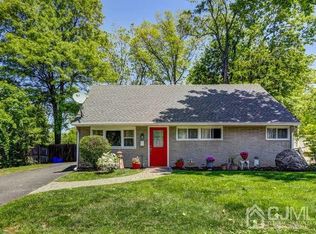Sold for $750,000
$750,000
45 Ashley Rd, Edison, NJ 08817
5beds
2,857sqft
Single Family Residence
Built in ----
7,261.45 Square Feet Lot
$778,300 Zestimate®
$263/sqft
$3,322 Estimated rent
Home value
$778,300
$732,000 - $825,000
$3,322/mo
Zestimate® history
Loading...
Owner options
Explore your selling options
What's special
Spectacular New home on existing foundation. This newly built, 5 bedroom, 4.5 bath has been meticulously designed from the ground up with no expense sparred! As you enter the two story sun drenched foyer, gorgeous tile flooring guides you though oversized rooms with decorative millwork and recessed lighting throughout. Heading into the state of the art gourmet kitchen complete with quartz counters and SS appliances, one is flanked by the oversized family room and access to the first floor guest en-suite bedroom. Great for generational families! The custom staircase appointed with wrought iron design bannisters leads you upstairs where the spacious owners suite awaits, complete with high style bath with vessel tub, and two walk-in closets for plenty of space. An additional full en-suite bedroom along with two other oversized bedrooms, the main bath and laundry room complete the layout. High efficiency multi-zone HVAC will provide years of comfort and savings. Many more features and benefits await this homes first owners to move in and start making memories. Don't wait!!... Quality like this wont last! Schedule your private appointment to come view this gem today!
Zillow last checked: 8 hours ago
Listing updated: November 21, 2023 at 09:48am
Listed by:
MICHAEL FAVALE,
CENTURY 21 GLORIA ZASTKO REALT 732-297-0600
Source: All Jersey MLS,MLS#: 2216465R
Facts & features
Interior
Bedrooms & bathrooms
- Bedrooms: 5
- Bathrooms: 5
- Full bathrooms: 4
- 1/2 bathrooms: 1
Primary bedroom
- Features: Dressing Room, Two Sinks, Full Bath, Walk-In Closet(s)
Bathroom
- Features: Tub Only, Stall Shower, Two Sinks
Dining room
- Features: Formal Dining Room
Kitchen
- Features: Granite/Corian Countertops, Kitchen Exhaust Fan, Kitchen Island, Pantry, Separate Dining Area
Basement
- Area: 0
Heating
- Zoned, Separate Control, Forced Air
Cooling
- Zoned, Separate Control
Appliances
- Included: Dishwasher, Gas Range/Oven, Exhaust Fan, Microwave, Kitchen Exhaust Fan, Gas Water Heater
Features
- 1 Bedroom, Entrance Foyer, Kitchen, Bath Half, Living Room, Bath Full, Dining Room, Family Room, 4 Bedrooms, Laundry Room, Bath Main, Bath Second, Attic, Storage
- Flooring: Laminate, Vinyl-Linoleum, Wood
- Windows: Insulated Windows
- Has basement: No
- Has fireplace: No
Interior area
- Total structure area: 2,857
- Total interior livable area: 2,857 sqft
Property
Parking
- Total spaces: 1
- Parking features: 1 Car Width, Asphalt, Garage, Attached
- Attached garage spaces: 1
- Has uncovered spaces: Yes
Features
- Levels: Two, At Grade
- Stories: 2
- Exterior features: Curbs, Yard, Insulated Pane Windows
Lot
- Size: 7,261 sqft
- Dimensions: 110.00 x 66.00
- Features: Near Shopping, Near Train, Level, Near Public Transit
Details
- Parcel number: 0501123000000013
- Zoning: RB
Construction
Type & style
- Home type: SingleFamily
- Architectural style: Colonial
- Property subtype: Single Family Residence
Materials
- Roof: Asphalt
Condition
- Under Construction
- New construction: Yes
Utilities & green energy
- Electric: 200 Amp(s)
- Gas: Natural Gas
- Sewer: Public Sewer
- Water: Public
- Utilities for property: Cable Connected, Electricity Connected, Natural Gas Connected
Community & neighborhood
Community
- Community features: Curbs
Location
- Region: Edison
Other
Other facts
- Ownership: Fee Simple
Price history
| Date | Event | Price |
|---|---|---|
| 11/21/2023 | Sold | $750,000+0.1%$263/sqft |
Source: | ||
| 9/27/2023 | Contingent | $749,000$262/sqft |
Source: | ||
| 8/16/2023 | Pending sale | $749,000$262/sqft |
Source: | ||
| 10/28/2022 | Contingent | $749,000$262/sqft |
Source: | ||
| 7/1/2022 | Listed for sale | $749,000+145.6%$262/sqft |
Source: | ||
Public tax history
| Year | Property taxes | Tax assessment |
|---|---|---|
| 2025 | $15,419 +139.8% | $269,000 +139.8% |
| 2024 | $6,431 +0.5% | $112,200 |
| 2023 | $6,399 0% | $112,200 |
Find assessor info on the county website
Neighborhood: Lincoln Park
Nearby schools
GreatSchools rating
- 7/10Lincoln Elementary SchoolGrades: K-5Distance: 0.1 mi
- 5/10Herbert Hoover Middle SchoolGrades: 6-8Distance: 2.5 mi
- 4/10Edison High SchoolGrades: 9-12Distance: 0.4 mi
Get a cash offer in 3 minutes
Find out how much your home could sell for in as little as 3 minutes with a no-obligation cash offer.
Estimated market value$778,300
Get a cash offer in 3 minutes
Find out how much your home could sell for in as little as 3 minutes with a no-obligation cash offer.
Estimated market value
$778,300
